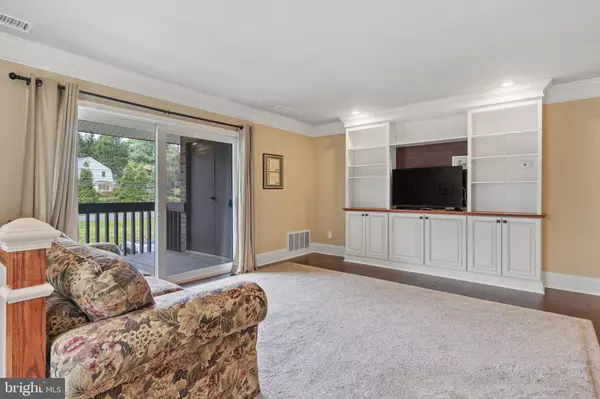For more information regarding the value of a property, please contact us for a free consultation.
1301 RAINTREE LN Malvern, PA 19355
Want to know what your home might be worth? Contact us for a FREE valuation!

Our team is ready to help you sell your home for the highest possible price ASAP
Key Details
Sold Price $185,000
Property Type Single Family Home
Sub Type Unit/Flat/Apartment
Listing Status Sold
Purchase Type For Sale
Square Footage 926 sqft
Price per Sqft $199
Subdivision Raintree Condomini
MLS Listing ID PACT506560
Sold Date 06/19/20
Style Contemporary
Bedrooms 1
Full Baths 1
HOA Fees $330/mo
HOA Y/N Y
Abv Grd Liv Area 926
Originating Board BRIGHT
Year Built 1972
Annual Tax Amount $2,069
Tax Year 2019
Lot Dimensions 0.00 x 0.00
Property Description
Welcome to 1301 Raintree Lane. One of the most updated and tasteful units that I have seen in this sought after community in Malvern Borough. This second floor one bed one bath unit is steps away from parking. Dark walnut colored hardwood floors flow through the main living areas, kitchen and dining room The updated kitchen is finished with white cabinetry, tile backsplash, large island, stainless appliances and solid surface counters. The kitchen, living room and dining room become one for entertaining with no walls separating the party. Wainscoting adorns the dining room walls providing added dimension to the space and crown molding is found throughout the entire home, setting the stage for entertaining. The living room has beautiful updated built in shelving and cabinetry to tastefully accommodate audio / video components. Added recessed lighting in the living room and pendant lighting in the kitchen bring this flat neatly up to date. Sliders in the living room open onto the west facing deck that captures beautiful afternoon sunsets. The main bath is tastefully updated with walk in shower, tile flooring and updated vanity with solid surface counter. The laundry closet is located in the hallway between the master bedroom and bathroom complete with washer and dryer and storage cabinetry. The generous size master bedroom with large picture window has a newer bound area rug on top of hardwood flooring. Under the picture window is a generous sized built in storage bench. A king size bed plus additional bedroom furniture could easily fit into this room. A walk in closet with closet organizer rounds off the master bedroom features. This unit features newer windows and slider. All appliances are included with the sale of the home. HOA rules allow service dogs only. Up to two cats. This community provides an on-site Management and Maintenance crew, which makes it one of the most sought after communities. The monthly HOA fee covers, pool membership, water, heat allowance, sewer, lawn care, trash & snow removal with onsite maintenance to address repairs. Welcome to Malvern Borough, "A Fine Village Indeed."
Location
State PA
County Chester
Area Malvern Boro (10302)
Zoning R4
Rooms
Main Level Bedrooms 1
Interior
Interior Features Combination Kitchen/Dining, Crown Moldings, Floor Plan - Open, Kitchen - Island, Recessed Lighting, Stall Shower, Wainscotting, Window Treatments
Hot Water Electric
Heating Forced Air
Cooling Central A/C
Equipment Washer, Dryer - Electric, Refrigerator, Oven/Range - Electric, Microwave
Fireplace N
Window Features Replacement
Appliance Washer, Dryer - Electric, Refrigerator, Oven/Range - Electric, Microwave
Heat Source Natural Gas
Laundry Washer In Unit, Dryer In Unit
Exterior
Amenities Available Pool - Outdoor
Water Access N
Roof Type Pitched,Shingle
Accessibility None
Garage N
Building
Story 2
Unit Features Garden 1 - 4 Floors
Sewer Public Sewer
Water Public
Architectural Style Contemporary
Level or Stories 2
Additional Building Above Grade, Below Grade
New Construction N
Schools
Elementary Schools General Wayne
Middle Schools Great Valley M.S.
High Schools Great Valley
School District Great Valley
Others
Pets Allowed Y
HOA Fee Include Air Conditioning,Cable TV,Common Area Maintenance,Custodial Services Maintenance,Electricity,Ext Bldg Maint,Heat,Lawn Care Front,Lawn Care Rear,Lawn Care Side,Lawn Maintenance,Management,Pool(s),Snow Removal,Trash
Senior Community No
Tax ID 02-06 -0280
Ownership Condominium
Horse Property N
Special Listing Condition Standard
Pets Allowed Cats OK
Read Less

Bought with Stepfenie Anne Kuzo • BHHS Fox & Roach Wayne-Devon
GET MORE INFORMATION





