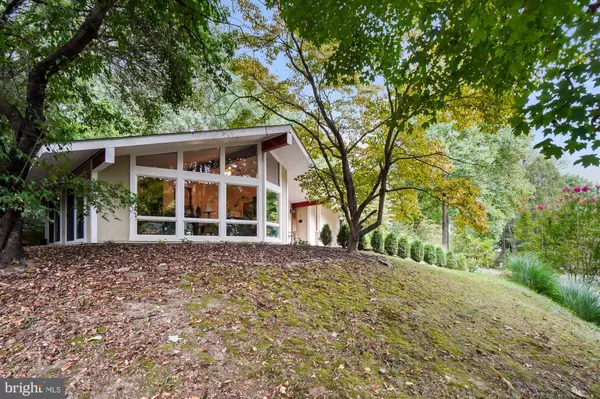For more information regarding the value of a property, please contact us for a free consultation.
7012 FOX CHASE RD New Market, MD 21774
Want to know what your home might be worth? Contact us for a FREE valuation!

Our team is ready to help you sell your home for the highest possible price ASAP
Key Details
Sold Price $440,000
Property Type Single Family Home
Sub Type Detached
Listing Status Sold
Purchase Type For Sale
Square Footage 2,508 sqft
Price per Sqft $175
Subdivision Lake Linganore
MLS Listing ID MDFR269932
Sold Date 10/02/20
Style Contemporary
Bedrooms 3
Full Baths 2
HOA Fees $135/mo
HOA Y/N Y
Abv Grd Liv Area 1,908
Originating Board BRIGHT
Year Built 1974
Annual Tax Amount $3,938
Tax Year 2019
Lot Size 8,454 Sqft
Acres 0.19
Property Description
ALL OFFERS MUST BE SUBMITTED BY 3PM ON 9/3/20...Beautiful Frank Lloyd Wright type architecture with exposed beams and floor to ceiling windows, private front porch off Master Bedroom, back yard is very private with a water fall and top of the line Hot Springs Hot Tub! This home is a must see one of a kind charming home. Updated kitchen with stainless steel appliances, granite counters and a beautiful tiled back splash. Main bath room was fully redone in 2017, roof was replaced in 2013, A/C replaced in 2014, hot water tank replaced in 2017, new dryer in 2019, new water system installed in 2017! This home is ready for you to enjoy, hurry and come buy it before its gone! Please observe Covid-19 guidelines and everyone must wear a mask inside property at all times.
Location
State MD
County Frederick
Zoning RESIDENTIAL
Rooms
Basement Front Entrance
Main Level Bedrooms 3
Interior
Interior Features Formal/Separate Dining Room, Exposed Beams, Entry Level Bedroom, Kitchen - Table Space, Primary Bath(s), Upgraded Countertops, Window Treatments, WhirlPool/HotTub, Wood Stove
Hot Water Electric
Heating Heat Pump - Electric BackUp
Cooling Central A/C
Fireplaces Number 2
Fireplaces Type Brick
Equipment Dishwasher, Disposal, Cooktop, Built-In Microwave, Dryer - Front Loading, ENERGY STAR Refrigerator, Icemaker, Oven - Wall, Washer
Fireplace Y
Appliance Dishwasher, Disposal, Cooktop, Built-In Microwave, Dryer - Front Loading, ENERGY STAR Refrigerator, Icemaker, Oven - Wall, Washer
Heat Source Electric
Exterior
Exterior Feature Deck(s), Porch(es)
Garage Garage Door Opener, Basement Garage
Garage Spaces 2.0
Amenities Available Beach, Bike Trail, Common Grounds, Hot tub, Jog/Walk Path, Lake, Tennis Courts
Waterfront N
Water Access Y
Water Access Desc Swimming Allowed,Canoe/Kayak,Fishing Allowed,Private Access,Boat - Electric Motor Only
Accessibility 2+ Access Exits
Porch Deck(s), Porch(es)
Parking Type Attached Garage, Driveway, On Street
Attached Garage 2
Total Parking Spaces 2
Garage Y
Building
Story 1
Sewer Public Sewer
Water Public
Architectural Style Contemporary
Level or Stories 1
Additional Building Above Grade, Below Grade
New Construction N
Schools
Elementary Schools Deer Crossing
Middle Schools Oakdale
High Schools Oakdale
School District Frederick County Public Schools
Others
HOA Fee Include Pool(s),Trash,Snow Removal,Common Area Maintenance
Senior Community No
Tax ID 1127512453
Ownership Fee Simple
SqFt Source Assessor
Acceptable Financing Cash, Conventional, FHA
Listing Terms Cash, Conventional, FHA
Financing Cash,Conventional,FHA
Special Listing Condition Standard
Read Less

Bought with Michael Dodge • RE/MAX Achievers
GET MORE INFORMATION





