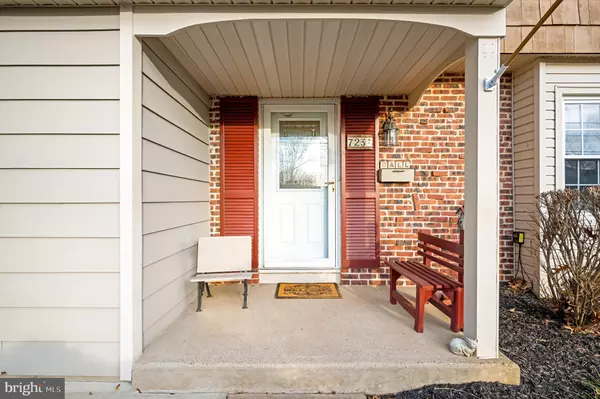For more information regarding the value of a property, please contact us for a free consultation.
723 SHAWNEE RD Blackwood, NJ 08012
Want to know what your home might be worth? Contact us for a FREE valuation!

Our team is ready to help you sell your home for the highest possible price ASAP
Key Details
Sold Price $332,000
Property Type Single Family Home
Sub Type Detached
Listing Status Sold
Purchase Type For Sale
Square Footage 1,714 sqft
Price per Sqft $193
Subdivision Whitman Square
MLS Listing ID NJGL2009614
Sold Date 03/11/22
Style Colonial
Bedrooms 4
Full Baths 2
Half Baths 1
HOA Y/N N
Abv Grd Liv Area 1,714
Originating Board BRIGHT
Year Built 1959
Annual Tax Amount $7,202
Tax Year 2021
Lot Size 0.272 Acres
Acres 0.27
Lot Dimensions 80.00 x 148.00
Property Description
All showings end Monday 1/17th. Offers due 7 pm on 1/17th.
Wow! What a beautiful street in Whitman Square! This home boasts charm and character. Owner has been there since 1968 and took pride in her home. What you will find here is a traditional Colonial with a living room/dining room combo which is great for entertaining. The Family room is off the kitchen and has a wood burning stove insert made by Fisher. The Sunroom is located off the family room and has an electric heater. The back yard is huge with lots of space for anything you wanted to do. It also offers a natural gas barbeque grill and has a shed. Second floor hallway bath was remodeled 5 years ago. The master bedroom offers a 3x7 walk in closet, a private bathroom with a stall shower and new vanity and floors. The finished basement adds more square feet and has a built in bar, and laundry area. Other items to include are a newer hot water heater (2015), roof replacement (2019), newer refrigerator (2017), washer/dryer (2016), replacement windows throughout the home, attic acces panel on second floor, and also over garage, cedar shake siding was restained in 2021. Hardwood floors throughout the home including upstairs under carpeting. This is a must see. Put it on your list and call this place Home!
Location
State NJ
County Gloucester
Area Washington Twp (20818)
Zoning PR1
Rooms
Other Rooms Living Room, Dining Room, Primary Bedroom, Bedroom 2, Bedroom 3, Bedroom 4, Kitchen, Family Room, Sun/Florida Room
Basement Fully Finished
Interior
Interior Features Attic, Carpet, Combination Dining/Living, Dining Area, Family Room Off Kitchen, Kitchen - Eat-In, Primary Bath(s), Stall Shower, Walk-in Closet(s), Wet/Dry Bar, Wood Floors, Wood Stove
Hot Water Natural Gas
Heating Forced Air
Cooling Central A/C
Flooring Carpet, Hardwood
Fireplaces Number 1
Fireplaces Type Wood
Equipment Dishwasher, Dryer, Washer, Refrigerator
Fireplace Y
Appliance Dishwasher, Dryer, Washer, Refrigerator
Heat Source Natural Gas
Laundry Basement
Exterior
Parking Features Inside Access
Garage Spaces 4.0
Utilities Available Cable TV, Phone
Water Access N
Accessibility None
Attached Garage 1
Total Parking Spaces 4
Garage Y
Building
Story 2
Foundation Other
Sewer Public Sewer
Water Public
Architectural Style Colonial
Level or Stories 2
Additional Building Above Grade, Below Grade
New Construction N
Schools
Elementary Schools Whitman
Middle Schools Bunker Hill
High Schools Washington Twp. H.S.
School District Washington Township Public Schools
Others
Senior Community No
Tax ID 18-00254-00025
Ownership Fee Simple
SqFt Source Assessor
Special Listing Condition Standard
Read Less

Bought with Jason M Galante • Hometown Real Estate Group
GET MORE INFORMATION





