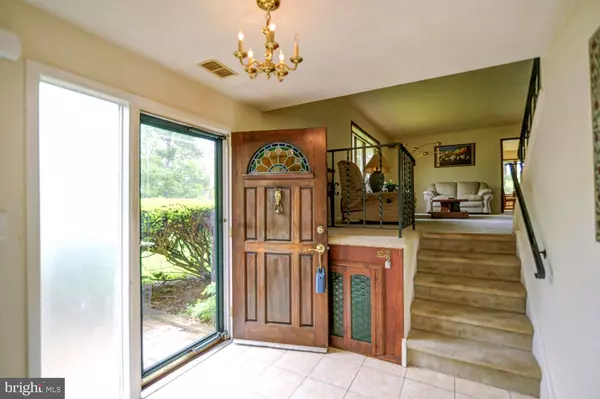For more information regarding the value of a property, please contact us for a free consultation.
6 GEORGE WASHINGTON DR Titusville, NJ 08560
Want to know what your home might be worth? Contact us for a FREE valuation!

Our team is ready to help you sell your home for the highest possible price ASAP
Key Details
Sold Price $360,000
Property Type Single Family Home
Sub Type Detached
Listing Status Sold
Purchase Type For Sale
Square Footage 1,959 sqft
Price per Sqft $183
Subdivision Washington Estates
MLS Listing ID NJME295254
Sold Date 08/05/20
Style Split Level
Bedrooms 4
Full Baths 1
Half Baths 2
HOA Y/N N
Abv Grd Liv Area 1,959
Originating Board BRIGHT
Year Built 1962
Annual Tax Amount $11,155
Tax Year 2019
Lot Size 0.740 Acres
Acres 0.74
Property Description
This lovely home located in Titusville, has 4 bedrooms and 3 bathrooms (1 full and 2 half baths). The large eat-in kitchen has a ton of cabinets with Corian counter tops. The main bath has been beautifully remodeled. The living room is wired for surround sound and the huge dining room is absolutely gorgeous with windows galore. You will love the newer tankless hot water heater which saves money and supplies all the hot water you need on demand. The screened in porch off the back will be great for warm evenings to entertain or just enjoy the peacefulness. Replacement windows, a newer roof and a septic that was replaced in 2004 mean you don't have to worry about those major expenses. Come out and see this home for yourself, it is a great value in the Hopewell area!
Location
State NJ
County Mercer
Area Hopewell Twp (21106)
Zoning R100
Rooms
Other Rooms Living Room, Dining Room, Primary Bedroom, Bedroom 2, Bedroom 3, Bedroom 4, Kitchen, Family Room, Laundry
Interior
Interior Features Attic, Carpet, Ceiling Fan(s), Entry Level Bedroom, Formal/Separate Dining Room, Kitchen - Eat-In, Kitchen - Table Space, Primary Bath(s), Skylight(s), Stall Shower, Wood Floors
Hot Water Tankless
Heating Forced Air
Cooling Central A/C, Ceiling Fan(s)
Flooring Carpet, Ceramic Tile, Hardwood
Equipment Built-In Range, Dishwasher, Dryer, Instant Hot Water, Refrigerator, Stove, Washer
Furnishings No
Window Features Bay/Bow,Replacement
Appliance Built-In Range, Dishwasher, Dryer, Instant Hot Water, Refrigerator, Stove, Washer
Heat Source Natural Gas
Laundry Lower Floor
Exterior
Exterior Feature Porch(es)
Parking Features Garage - Front Entry, Garage Door Opener, Inside Access
Garage Spaces 2.0
Fence Chain Link
Water Access N
Roof Type Shingle
Accessibility None
Porch Porch(es)
Attached Garage 2
Total Parking Spaces 2
Garage Y
Building
Lot Description Corner, Front Yard, Rear Yard
Story 2.5
Foundation Slab
Sewer Septic Exists
Water Public
Architectural Style Split Level
Level or Stories 2.5
Additional Building Above Grade, Below Grade
New Construction N
Schools
School District Hopewell Valley Regional Schools
Others
Senior Community No
Tax ID 06-00092 02-00019
Ownership Fee Simple
SqFt Source Assessor
Acceptable Financing Conventional, FHA, VA
Listing Terms Conventional, FHA, VA
Financing Conventional,FHA,VA
Special Listing Condition Standard
Read Less

Bought with Jonathan S Lamond • NextHome Essential Realty
GET MORE INFORMATION





