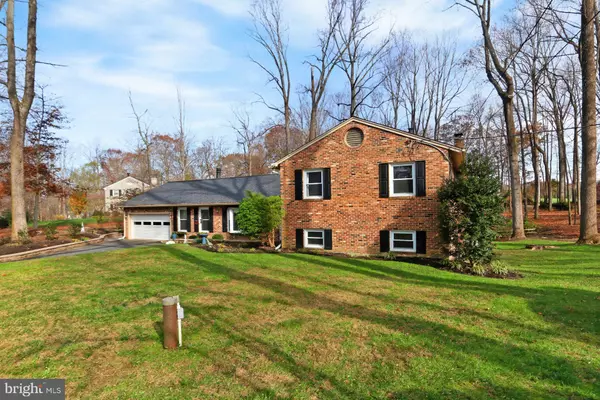For more information regarding the value of a property, please contact us for a free consultation.
5945 ONE PENNY DR Fairfax Station, VA 22039
Want to know what your home might be worth? Contact us for a FREE valuation!

Our team is ready to help you sell your home for the highest possible price ASAP
Key Details
Sold Price $800,000
Property Type Single Family Home
Sub Type Detached
Listing Status Sold
Purchase Type For Sale
Square Footage 3,271 sqft
Price per Sqft $244
Subdivision Pickwick Woods
MLS Listing ID VAFX1168398
Sold Date 01/07/21
Style Split Level
Bedrooms 4
Full Baths 2
Half Baths 1
HOA Y/N N
Abv Grd Liv Area 2,743
Originating Board BRIGHT
Year Built 1965
Annual Tax Amount $7,114
Tax Year 2020
Lot Size 0.995 Acres
Acres 1.0
Property Description
Gorgeous Home on almost 1-acre lot! Updates abound--gorgeous Maple Floors on Main Level, Chef's Kitchen with Maple Cabinetry, Granite Counters, Stainless Appliances, a 48" gas range, built-in refrigerator, built in desk area, Wine/Coffee Bar, Island and walk-in pantry! Sunny Entry Foyer with Large Coat Closet, Dining Room with Bay Window (perfect spot for bird watching), and Great Room with Ventless Gas Fireplace, Custom Maple Mantle and Walkout to both Garage, Workshop and Deck. Master Suite has window seats, sitting area and private, updated Spa Bath. Spacious 2nd and 3rd Bedrooms and an Updated Hall Bath with Tub Shower and Large Linen Closet complete the upper level. Expansive lower level Family Room with Wall of Built-ins, Brick Fireplace (Woodburning), 4th Bedroom, Powder Room and Laundry Room. Walkouts from the Family room to the patio and from the laundry room to the side yard. 2-Car Garage, plus workshop and 12x12 shed. Fabulous Lot with Trees, Green Lawn, and beautiful landscaping....Make it yours!
Location
State VA
County Fairfax
Zoning 030
Rooms
Other Rooms Living Room, Dining Room, Bedroom 2, Bedroom 3, Bedroom 4, Kitchen, Family Room, Bedroom 1, Utility Room, Bathroom 1, Bathroom 2, Half Bath
Basement Daylight, Partial, Improved, Outside Entrance, Space For Rooms, Walkout Level, Windows
Interior
Interior Features Attic, Built-Ins, Carpet, Ceiling Fan(s), Dining Area, Family Room Off Kitchen, Kitchen - Eat-In, Kitchen - Gourmet, Kitchen - Island, Kitchen - Table Space, Pantry, Stall Shower, Tub Shower, Upgraded Countertops, Wood Floors
Hot Water Natural Gas
Heating Central, Forced Air
Cooling Ceiling Fan(s), Central A/C
Flooring Hardwood, Carpet
Fireplaces Number 2
Fireplaces Type Brick, Gas/Propane, Mantel(s)
Equipment Built-In Microwave, Dishwasher, Disposal, Dryer, Dryer - Gas, Exhaust Fan, Humidifier, Icemaker, Oven/Range - Gas, Refrigerator, Stainless Steel Appliances, Six Burner Stove, Washer, Water Heater
Fireplace Y
Window Features Bay/Bow,Double Hung,Double Pane,Sliding
Appliance Built-In Microwave, Dishwasher, Disposal, Dryer, Dryer - Gas, Exhaust Fan, Humidifier, Icemaker, Oven/Range - Gas, Refrigerator, Stainless Steel Appliances, Six Burner Stove, Washer, Water Heater
Heat Source Natural Gas
Laundry Lower Floor
Exterior
Exterior Feature Deck(s)
Garage Garage - Front Entry, Garage Door Opener
Garage Spaces 5.0
Waterfront N
Water Access N
View Garden/Lawn, Scenic Vista, Trees/Woods
Roof Type Architectural Shingle
Accessibility None
Porch Deck(s)
Parking Type Attached Garage, Driveway, On Street, Off Street
Attached Garage 2
Total Parking Spaces 5
Garage Y
Building
Lot Description Backs to Trees, Corner, Landscaping, Level, No Thru Street, Rear Yard, SideYard(s), Trees/Wooded
Story 3
Sewer Septic = # of BR
Water Well
Architectural Style Split Level
Level or Stories 3
Additional Building Above Grade, Below Grade
New Construction N
Schools
Elementary Schools Bonnie Brae
Middle Schools Robinson Secondary School
High Schools Robinson Secondary School
School District Fairfax County Public Schools
Others
Senior Community No
Tax ID 0762 03 0009
Ownership Fee Simple
SqFt Source Assessor
Special Listing Condition Standard
Read Less

Bought with Lisa Barber • Samson Properties
GET MORE INFORMATION





