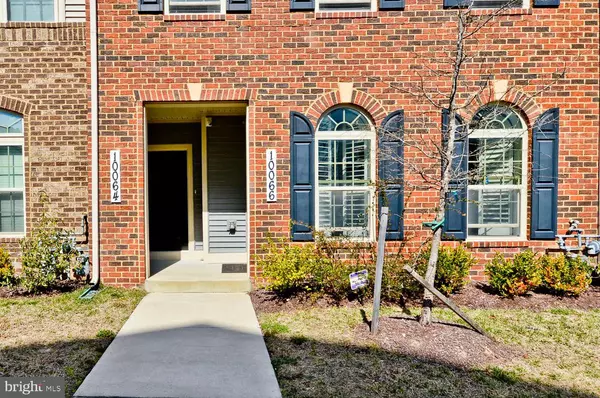For more information regarding the value of a property, please contact us for a free consultation.
10066 DORSEY LN #44 Lanham, MD 20706
Want to know what your home might be worth? Contact us for a FREE valuation!

Our team is ready to help you sell your home for the highest possible price ASAP
Key Details
Sold Price $345,000
Property Type Condo
Sub Type Condo/Co-op
Listing Status Sold
Purchase Type For Sale
Square Footage 1,700 sqft
Price per Sqft $202
Subdivision Glenn Dale Crossing
MLS Listing ID MDPG599476
Sold Date 04/30/21
Style Colonial
Bedrooms 3
Full Baths 2
Half Baths 1
Condo Fees $179/mo
HOA Fees $94/mo
HOA Y/N Y
Abv Grd Liv Area 1,700
Originating Board BRIGHT
Year Built 2018
Annual Tax Amount $4,940
Tax Year 2020
Property Description
Extraordinary Value! There's No Mowing and No Trimming! You will be all smiles knowing that someone else will mow and trim your yard. Join the discerning buyers who have discovered the good life at Glendale Crossing condominium town homes. This home was built to excite and delight the discriminating buyer. You will experience pure JOY in this gorgeous 3 bedroom, 2.5 bath town home that radiates pride of ownership and boasts of exquisite amenities including; Stately and elegant brick front; Low maintenance hardwood flooring in the great room, dining area and kitchen. Do not miss the custom palladium plantation shutters on the two first floor windows. Custom blinds beautify each of the windows in the owner's suite (including inside of the closet) and there are glare-free blackout blinds in the second bedroom. Additionally, there are CUSTOM honeycomb blinds on the French door exiting to the charming balcony in the third bedroom. The enchanting owner's suite boasts of two walk-in closets plus a gracious designated sitting area; The owner's bathroom offers beautiful cabinetry with his and her vanities. Additional recess lights have been added to the great room and owners suite Pre-wires for ceiling fixtures/fans in each of the 3 bedrooms. The great room and all three bedrooms are HDMI pre-wired and have electrical outlets for TV mounting as well as being situated at levels to avoid viewing unsightly wires. The great room (only) has a cable coaxial connection. Third bedroom is being used as a home office and has an ethernet connection as an additional option and as an alternative to WiFi. THIS IS A WINNER! HURRY!!
Location
State MD
County Prince Georges
Zoning RESIDENTIAL
Rooms
Other Rooms Dining Room, Primary Bedroom, Bedroom 2, Bedroom 3, Kitchen, Great Room, Primary Bathroom, Full Bath, Half Bath
Interior
Interior Features Carpet, Dining Area, Floor Plan - Open, Primary Bath(s), Recessed Lighting, Sprinkler System, Stall Shower, Tub Shower, Upgraded Countertops, Walk-in Closet(s), Window Treatments, Wood Floors
Hot Water Natural Gas
Heating Forced Air
Cooling Central A/C
Flooring Carpet, Hardwood
Equipment Built-In Microwave, Dishwasher, Disposal, Energy Efficient Appliances, ENERGY STAR Refrigerator, Icemaker, Microwave, Oven/Range - Gas, Stainless Steel Appliances, Stove, Water Dispenser
Fireplace N
Window Features Palladian,Screens
Appliance Built-In Microwave, Dishwasher, Disposal, Energy Efficient Appliances, ENERGY STAR Refrigerator, Icemaker, Microwave, Oven/Range - Gas, Stainless Steel Appliances, Stove, Water Dispenser
Heat Source Natural Gas
Laundry Hookup
Exterior
Parking Features Garage Door Opener
Garage Spaces 2.0
Amenities Available Tot Lots/Playground, Common Grounds
Water Access N
Accessibility None
Attached Garage 1
Total Parking Spaces 2
Garage Y
Building
Story 2
Sewer Public Sewer
Water Public
Architectural Style Colonial
Level or Stories 2
Additional Building Above Grade, Below Grade
Structure Type 9'+ Ceilings,Dry Wall
New Construction N
Schools
School District Prince George'S County Public Schools
Others
Pets Allowed Y
HOA Fee Include Management,Sewer,Trash,Water,Snow Removal,Lawn Maintenance
Senior Community No
Tax ID 17145624022
Ownership Condominium
Security Features Motion Detectors,Security System,Smoke Detector,Sprinkler System - Indoor
Acceptable Financing Cash, Conventional, FHA, VA
Horse Property N
Listing Terms Cash, Conventional, FHA, VA
Financing Cash,Conventional,FHA,VA
Special Listing Condition Standard
Pets Allowed No Pet Restrictions
Read Less

Bought with CHRISTOPHER PERRY • Coldwell Banker Realty
GET MORE INFORMATION





