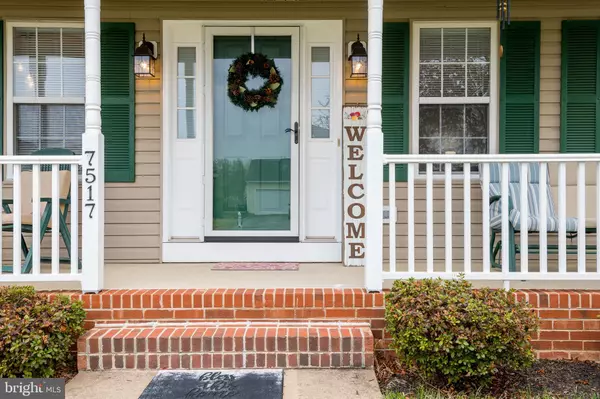For more information regarding the value of a property, please contact us for a free consultation.
7517 STERLING DR Fredericksburg, VA 22407
Want to know what your home might be worth? Contact us for a FREE valuation!

Our team is ready to help you sell your home for the highest possible price ASAP
Key Details
Sold Price $392,000
Property Type Single Family Home
Sub Type Detached
Listing Status Sold
Purchase Type For Sale
Square Footage 1,640 sqft
Price per Sqft $239
Subdivision Ashleigh Park
MLS Listing ID VASP2008138
Sold Date 05/04/22
Style Colonial
Bedrooms 3
Full Baths 2
Half Baths 1
HOA Fees $11/ann
HOA Y/N Y
Abv Grd Liv Area 1,640
Originating Board BRIGHT
Year Built 2000
Annual Tax Amount $1,953
Tax Year 2021
Lot Size 0.309 Acres
Acres 0.31
Property Description
Stop your browsing and come see this wonderful Ashleigh Park Colonial. Everything about this home makes it the one almost everyone wants: fresh paint throughout, an updated kitchen with granite countertops and all new appliances (2021), and new carpet and laminate flooring (2021). The family room features a gas fireplace and there's an office/study for your work at home. There's a welcoming covered porch, a large deck perfect for entertaining, and a level lot backing to trees. The HVAC is believed to be less than five years old. Ashleigh Park has very low HOA fees and is located in the sought after Riverbend High School district. The commuter lot is only 2 miles away and I-95 is as little as 12 minutes away. Major shopping at the Spotsylvania Towne Center and Central Park is even closer. You can also be in charming and historic downtown Fredericksburg in 15-20 minutes. Check out the photos and videos, or better yet come see this home before it is gone!
Location
State VA
County Spotsylvania
Zoning RU
Rooms
Other Rooms Dining Room, Primary Bedroom, Bedroom 2, Bedroom 3, Kitchen, Family Room, Foyer, Office, Bathroom 2, Primary Bathroom
Interior
Interior Features Attic, Carpet, Ceiling Fan(s), Family Room Off Kitchen, Formal/Separate Dining Room, Kitchen - Eat-In, Pantry, Walk-in Closet(s), Chair Railings
Hot Water Electric
Heating Heat Pump(s)
Cooling Heat Pump(s)
Flooring Carpet, Vinyl, Ceramic Tile
Fireplaces Number 1
Fireplaces Type Fireplace - Glass Doors, Mantel(s), Gas/Propane
Equipment Built-In Microwave, Dishwasher, Disposal, Dryer - Electric, Washer, Icemaker
Fireplace Y
Window Features Vinyl Clad
Appliance Built-In Microwave, Dishwasher, Disposal, Dryer - Electric, Washer, Icemaker
Heat Source Electric
Laundry Main Floor
Exterior
Exterior Feature Deck(s), Porch(es)
Parking Features Garage - Front Entry, Garage Door Opener
Garage Spaces 2.0
Utilities Available Cable TV
Amenities Available None
Water Access N
View Trees/Woods
Accessibility None
Porch Deck(s), Porch(es)
Attached Garage 2
Total Parking Spaces 2
Garage Y
Building
Lot Description Backs to Trees, Level
Story 2
Foundation Permanent, Crawl Space
Sewer Public Sewer
Water Public
Architectural Style Colonial
Level or Stories 2
Additional Building Above Grade, Below Grade
New Construction N
Schools
Elementary Schools Wilderness
Middle Schools Chancellor
High Schools Riverbend
School District Spotsylvania County Public Schools
Others
Pets Allowed Y
HOA Fee Include Common Area Maintenance,Management
Senior Community No
Tax ID 21L5-224-
Ownership Fee Simple
SqFt Source Assessor
Acceptable Financing FHA, Cash, Conventional, USDA, VA, VHDA
Listing Terms FHA, Cash, Conventional, USDA, VA, VHDA
Financing FHA,Cash,Conventional,USDA,VA,VHDA
Special Listing Condition Standard
Pets Allowed Number Limit
Read Less

Bought with Muhammad Adnan • Global Real Estate, Inc.
GET MORE INFORMATION





