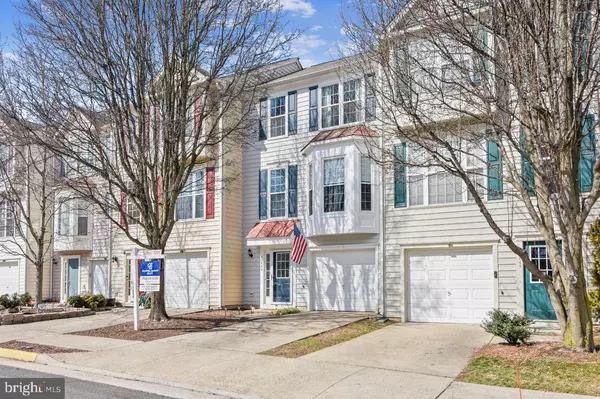For more information regarding the value of a property, please contact us for a free consultation.
43444 NOTTINGHAM SQ Ashburn, VA 20147
Want to know what your home might be worth? Contact us for a FREE valuation!

Our team is ready to help you sell your home for the highest possible price ASAP
Key Details
Sold Price $515,000
Property Type Townhouse
Sub Type Interior Row/Townhouse
Listing Status Sold
Purchase Type For Sale
Square Footage 1,791 sqft
Price per Sqft $287
Subdivision Ashbrier
MLS Listing ID VALO432396
Sold Date 04/16/21
Style Traditional
Bedrooms 3
Full Baths 2
Half Baths 2
HOA Fees $85/qua
HOA Y/N Y
Abv Grd Liv Area 1,791
Originating Board BRIGHT
Year Built 2000
Annual Tax Amount $4,203
Tax Year 2021
Lot Size 1,742 Sqft
Acres 0.04
Property Description
PICTURE PERFECT FROM TOP TO BOTTOM!! Stunning 3 Bed/2Fb/2Hb 3-Level Townhome with Garage nestled in small enclave in sought-after Ashbrier Neighborhood. From the moment you step into the sun-drenched home, you're greeted by soothing neutral colors throughout. Wood floors on main level entry, stairs to second level and entire second floor. New carpet on third floor. Updated kitchen boasts granite countertops, grey and white-tone cabinetry, custom backsplash and new GE black stainless appliances. Custom light fixtures installed throughout entire home. Bathrooms updated to include new flooring, new vanities and wainscoting. Master Bathroom beautifully updated with a shiplap accent wall, new flooring, double vanities, light fixtures. Other beautiful accents/updates throughout the home makes this a must see!! You will absolutely LOVE the backyard space with large deck off kitchen and patio off lower level, both overlooking serene open common area, trees and walking path, providing year-round privacy and enjoyment. Located minutes to Silver Line Metro, Dulles Greenway, shops, restaurants and Dulles Airport. System Updates include Roof (2017), New Windows (2020), HVAC & HWH (2000). Seller Home Warranty conveys with Choice Home Warranty through 1/16/23. Check out the floorplan virtual tour at https://mls.TruPlace.com/property/183/96413/
Location
State VA
County Loudoun
Zoning 19
Rooms
Other Rooms Living Room, Dining Room, Primary Bedroom, Bedroom 2, Kitchen, Family Room, Foyer, Bedroom 1, Primary Bathroom
Basement Daylight, Full, Front Entrance, Fully Finished, Garage Access, Walkout Level, Windows, Outside Entrance
Interior
Interior Features Breakfast Area, Carpet, Ceiling Fan(s), Combination Dining/Living, Dining Area, Floor Plan - Open, Kitchen - Eat-In, Kitchen - Table Space, Pantry, Primary Bath(s), Recessed Lighting, Tub Shower, Upgraded Countertops, Wainscotting, Walk-in Closet(s), Wood Floors
Hot Water Natural Gas
Heating Forced Air
Cooling Central A/C, Ceiling Fan(s)
Equipment Built-In Microwave, Dishwasher, Disposal, Dryer, Exhaust Fan, Icemaker, Oven/Range - Gas, Refrigerator, Washer
Fireplace N
Appliance Built-In Microwave, Dishwasher, Disposal, Dryer, Exhaust Fan, Icemaker, Oven/Range - Gas, Refrigerator, Washer
Heat Source Natural Gas
Exterior
Exterior Feature Deck(s), Patio(s)
Parking Features Garage - Front Entry, Garage Door Opener
Garage Spaces 1.0
Amenities Available Basketball Courts, Bike Trail, Jog/Walk Path, Tot Lots/Playground
Water Access N
Accessibility Other
Porch Deck(s), Patio(s)
Attached Garage 1
Total Parking Spaces 1
Garage Y
Building
Lot Description Backs - Open Common Area
Story 3
Sewer Public Sewer
Water Public
Architectural Style Traditional
Level or Stories 3
Additional Building Above Grade, Below Grade
New Construction N
Schools
School District Loudoun County Public Schools
Others
HOA Fee Include Common Area Maintenance,Snow Removal
Senior Community No
Tax ID 118199876000
Ownership Fee Simple
SqFt Source Assessor
Special Listing Condition Standard
Read Less

Bought with Sallie Rives Seiy • McEnearney Associates, Inc.
GET MORE INFORMATION





