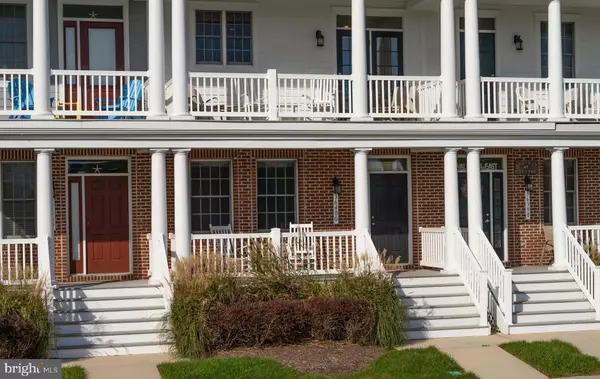For more information regarding the value of a property, please contact us for a free consultation.
36400 AZALEA AVE Selbyville, DE 19975
Want to know what your home might be worth? Contact us for a FREE valuation!

Our team is ready to help you sell your home for the highest possible price ASAP
Key Details
Sold Price $382,000
Property Type Townhouse
Sub Type Interior Row/Townhouse
Listing Status Sold
Purchase Type For Sale
Square Footage 1,975 sqft
Price per Sqft $193
Subdivision Bayside
MLS Listing ID DESU172742
Sold Date 01/22/21
Style Contemporary
Bedrooms 4
Full Baths 3
Half Baths 1
HOA Fees $272/qua
HOA Y/N Y
Abv Grd Liv Area 1,975
Originating Board BRIGHT
Year Built 2006
Annual Tax Amount $1,441
Tax Year 2020
Lot Size 1,742 Sqft
Acres 0.04
Lot Dimensions 20.00 x 110.00
Property Description
MOVE IN READY! Fabulous 4 bedroom, 3.5 bath spacious townhome in extremely desirable location just steps from the Sunridge Recreational area offering outdoor pools, community center, tennis courts and much more. Featuring spacious living room with gas fireplace, sunny and bright eat-in kitchen and multiple decks overlooking mature trees or the recreational area. Upper level master suite has walk-in closet and master bath offering double sink vanity, tiled shower and privacy room. Two additional bedrooms and bath with private balconies on the upper level. Other highlights include entry level bedroom and bath, laundry room, powder room, ample storage, several covered porches and attached 2 car garage. Located in the amenity rich community of Bayside offering the best of resort living! Something for everyone: a day of golf on the Jack Nicklaus signature golf course, relax by the community pools, stay active at the tennis and fitness areas, water access, dining, live entertainment at the Freeman Stage and much more. Sold fully furnished and ready for you to move right in and enjoy your coastal getaway or take advantage of this wonderful investment opportunity!
Location
State DE
County Sussex
Area Baltimore Hundred (31001)
Zoning MR
Interior
Interior Features Carpet, Ceiling Fan(s), Combination Dining/Living, Entry Level Bedroom, Kitchen - Eat-In, Walk-in Closet(s), Window Treatments
Hot Water Propane
Heating Forced Air
Cooling Central A/C
Flooring Carpet, Ceramic Tile
Fireplaces Number 1
Fireplaces Type Gas/Propane
Equipment Built-In Microwave, Dishwasher, Disposal, Dryer, Oven/Range - Electric, Refrigerator, Washer, Water Heater
Furnishings Yes
Fireplace Y
Appliance Built-In Microwave, Dishwasher, Disposal, Dryer, Oven/Range - Electric, Refrigerator, Washer, Water Heater
Heat Source Propane - Leased
Laundry Main Floor
Exterior
Exterior Feature Deck(s), Balcony
Parking Features Garage - Rear Entry, Garage Door Opener
Garage Spaces 2.0
Water Access N
View Trees/Woods
Accessibility None
Porch Deck(s), Balcony
Attached Garage 2
Total Parking Spaces 2
Garage Y
Building
Lot Description Backs to Trees
Story 3
Sewer Public Sewer
Water Public
Architectural Style Contemporary
Level or Stories 3
Additional Building Above Grade, Below Grade
New Construction N
Schools
Elementary Schools Phillip C. Showell
Middle Schools Selbyville
High Schools Indian River
School District Indian River
Others
Senior Community No
Tax ID 533-19.00-1012.00
Ownership Fee Simple
SqFt Source Assessor
Acceptable Financing Cash, Conventional
Listing Terms Cash, Conventional
Financing Cash,Conventional
Special Listing Condition Standard
Read Less

Bought with David A. Dykes • Long & Foster Real Estate, Inc.
GET MORE INFORMATION





