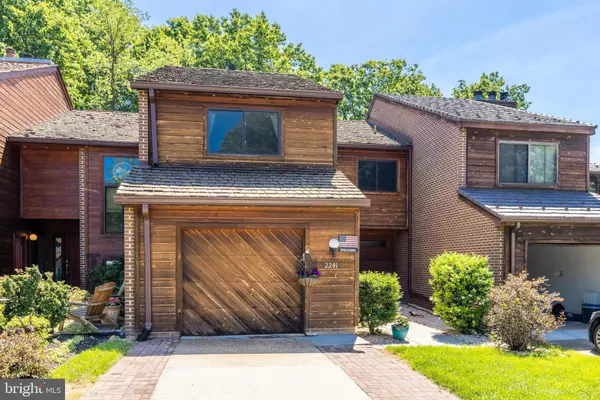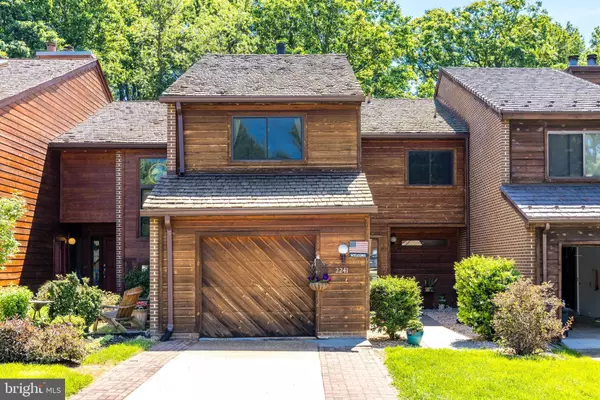For more information regarding the value of a property, please contact us for a free consultation.
2241 CEDAR COVE CT Reston, VA 20191
Want to know what your home might be worth? Contact us for a FREE valuation!

Our team is ready to help you sell your home for the highest possible price ASAP
Key Details
Sold Price $775,000
Property Type Townhouse
Sub Type Interior Row/Townhouse
Listing Status Sold
Purchase Type For Sale
Square Footage 2,674 sqft
Price per Sqft $289
Subdivision Cedar Cove
MLS Listing ID VAFX2072278
Sold Date 06/30/22
Style Contemporary
Bedrooms 4
Full Baths 3
Half Baths 1
HOA Fees $61/ann
HOA Y/N Y
Abv Grd Liv Area 2,048
Originating Board BRIGHT
Year Built 1985
Annual Tax Amount $7,762
Tax Year 2021
Lot Size 2,674 Sqft
Acres 0.06
Property Description
Fantastic opportunity to purchase a spacious townhouse in the desirable Cedar Cove cluster. This warm and inviting 4 bedroom, 3.5 bath townhouse is one you won't want to miss. Nestled a short walk away from Reston's largest lake, Lake Audubon, this property offers the indoor/outdoor lifestyle you have been waiting for. Whether it be launching your kayak for a sunset paddle, or hosting friends for a weekend barbecue this house has it all! Enjoy the updated kitchen with granite counters, stainless-steel appliances, and recessed lighting. 3 generous bedrooms upstairs include a primary suite with a cozy fireplace, private deck, and a luxurious en-suite bath that features a soaking tub and skylight. Customize the finished walk-out lower level with a 4th bedroom and full bath to fit your needs. Use as an in-law suite, office space, or as a rec room to play cards friends. Relax after a long day on the spacious double deck or patio, backing to trees. Incredible location less than a mile to South Lakes Village, minutes to Reston Town Center, the Toll Road and other major commuter routes, as well as schools and bus stops. Enjoy and welcome home.
Location
State VA
County Fairfax
Zoning 372
Rooms
Basement Fully Finished, Improved, Walkout Level, Rear Entrance, Windows, Daylight, Partial
Interior
Interior Features Attic, Breakfast Area, Cedar Closet(s), Ceiling Fan(s), Crown Moldings, Floor Plan - Open, Kitchen - Eat-In, Primary Bath(s), Recessed Lighting, Skylight(s), Stall Shower, Upgraded Countertops, Wood Floors, Tub Shower
Hot Water Electric
Heating Heat Pump(s)
Cooling Central A/C, Ceiling Fan(s)
Flooring Hardwood, Ceramic Tile
Fireplaces Number 1
Equipment Built-In Microwave, Dishwasher, Disposal, Washer, Dryer, Refrigerator, Icemaker, Stainless Steel Appliances, Water Heater
Fireplace Y
Window Features Skylights,Double Pane
Appliance Built-In Microwave, Dishwasher, Disposal, Washer, Dryer, Refrigerator, Icemaker, Stainless Steel Appliances, Water Heater
Heat Source Electric
Laundry Lower Floor, Has Laundry
Exterior
Exterior Feature Deck(s), Patio(s)
Parking Features Garage - Front Entry, Garage Door Opener, Inside Access
Garage Spaces 1.0
Amenities Available Boat Dock/Slip, Common Grounds, Lake, Picnic Area, Pier/Dock, Tot Lots/Playground, Water/Lake Privileges, Swimming Pool, Pool Mem Avail, Pool - Outdoor, Tennis Courts, Soccer Field, Basketball Courts
Water Access N
View Trees/Woods
Roof Type Shake
Accessibility None
Porch Deck(s), Patio(s)
Attached Garage 1
Total Parking Spaces 1
Garage Y
Building
Story 3
Foundation Concrete Perimeter
Sewer Public Sewer
Water Public
Architectural Style Contemporary
Level or Stories 3
Additional Building Above Grade, Below Grade
New Construction N
Schools
Elementary Schools Terraset
Middle Schools Hughes
High Schools South Lakes
School District Fairfax County Public Schools
Others
HOA Fee Include Common Area Maintenance,All Ground Fee,Lawn Maintenance,Management,Pier/Dock Maintenance,Reserve Funds,Road Maintenance,Snow Removal,Trash
Senior Community No
Tax ID 0262 171C0027
Ownership Fee Simple
SqFt Source Assessor
Special Listing Condition Standard
Read Less

Bought with Palmer Harned • Compass
GET MORE INFORMATION





