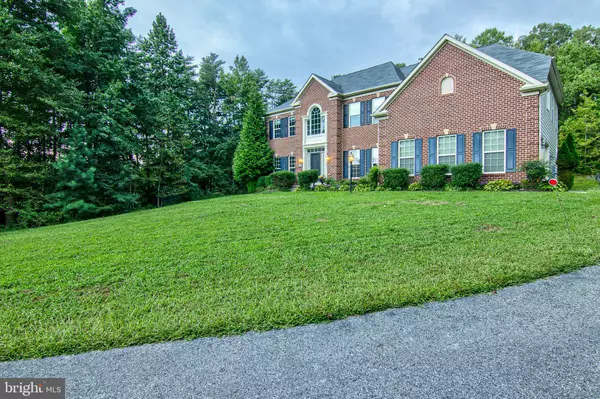For more information regarding the value of a property, please contact us for a free consultation.
15555 GOSHAWK PL Waldorf, MD 20601
Want to know what your home might be worth? Contact us for a FREE valuation!

Our team is ready to help you sell your home for the highest possible price ASAP
Key Details
Sold Price $660,000
Property Type Single Family Home
Sub Type Detached
Listing Status Sold
Purchase Type For Sale
Square Footage 6,850 sqft
Price per Sqft $96
Subdivision Eagle Ridge
MLS Listing ID MDCH217306
Sold Date 10/02/20
Style Colonial
Bedrooms 5
Full Baths 4
Half Baths 1
HOA Fees $56/ann
HOA Y/N Y
Abv Grd Liv Area 4,750
Originating Board BRIGHT
Year Built 2009
Annual Tax Amount $7,888
Tax Year 2019
Lot Size 3.370 Acres
Acres 3.37
Property Description
Priced to sell quickly! Back on the market after two Buyer's failed to perform. This luxurious home is back - and it can be yours. Nestled on 3.37 very private acres, this home boasts numerous upgrades throughout. Upon entering, you are greeted by the stunning 2-story open concept, hardwood foyer with elegant staircase. You will immediately notice how cared for this well-appointed home is. The enormous chef's kitchen is ideal for cooking for entertainment - with gorgeous granite countertops, cherry cabinets, a Viking 6-burner gas stove, double wall ovens, and oversized kitchen island. The kitchen opens to a two story great room or family room with a cozy gas fireplace, adjacent to the relaxing sunroom. Both of these rooms open via French doors to the craftily designed hardscape terrace. The terrace features a full outdoor kitchen, complete with granite countertops, a built-in gas grill, and numerous sitting or entertaining areas. The formal dining room and formal living room are adorned by columns, and connected via a functional butler's pantry. The main level also has an oversized office/study/or playroom, which can absolutely double as a main-level or guest bedroom. The upper level of this estate features an enormous Owner's suite with 2 oversized walk-in closets and en-suite spa bath with jetted tub and large custom glass and tile standing shower. Three other large bedrooms on the upper level have their own attached bathroom or bathtub/shower combination. The second level hallway overlooks the great room and the foyer. The basement in this home features and incredibly large recreation room with wet bar, a media screening room (projector, electric screen and Bose speaker system convey, and a game or pool room. The walk-out lower level with a full bathroom and 5th bedroom is perfect to use as a guest suite or au-pair quarters (optional, large room with no window, egress through basement walk-out). Eagle Ridge is tucked away in a quiet corner of Waldorf, Maryland. It is an established community with beautiful stately homes on spacious lots. Easy access to Route 5 provides for a quick commute to Join Base Andrews, Washington, D.C., or Dahlegren. | Call today to beat out other buyers to this amazing home - it will not last
Location
State MD
County Charles
Zoning AC
Direction East
Rooms
Basement Drainage System, Fully Finished, Heated, Interior Access, Outside Entrance, Rear Entrance, Walkout Stairs, Windows, Other
Interior
Hot Water Electric
Heating Heat Pump(s)
Cooling Central A/C
Flooring Hardwood, Ceramic Tile, Carpet
Fireplaces Number 2
Equipment Built-In Range, Dishwasher, Disposal, Oven - Double, Oven - Wall, Refrigerator, Stainless Steel Appliances, Stove, Water Heater, Washer - Front Loading, Dryer - Front Loading
Furnishings No
Fireplace Y
Window Features Double Pane
Appliance Built-In Range, Dishwasher, Disposal, Oven - Double, Oven - Wall, Refrigerator, Stainless Steel Appliances, Stove, Water Heater, Washer - Front Loading, Dryer - Front Loading
Heat Source Electric, Propane - Owned
Laundry Has Laundry
Exterior
Exterior Feature Patio(s)
Parking Features Garage - Side Entry, Garage Door Opener, Oversized, Inside Access
Garage Spaces 8.0
Utilities Available Cable TV Available, Cable TV
Water Access N
Roof Type Architectural Shingle,Asphalt
Accessibility None
Porch Patio(s)
Attached Garage 2
Total Parking Spaces 8
Garage Y
Building
Lot Description Backs to Trees, Cleared, Front Yard, Landscaping, Private, Rear Yard, SideYard(s)
Story 3
Sewer Public Sewer, Septic Exists, Community Septic Tank, Private Septic Tank
Water Well
Architectural Style Colonial
Level or Stories 3
Additional Building Above Grade, Below Grade
Structure Type 2 Story Ceilings,9'+ Ceilings,Cathedral Ceilings,High,Tray Ceilings,Vaulted Ceilings,Dry Wall
New Construction N
Schools
Elementary Schools T. C. Martin
Middle Schools John Hanson
High Schools St. Charles
School District Charles County Public Schools
Others
Pets Allowed Y
Senior Community No
Tax ID 0909034897
Ownership Fee Simple
SqFt Source Assessor
Acceptable Financing Cash, Conventional, FHA, VA, Other
Horse Property N
Listing Terms Cash, Conventional, FHA, VA, Other
Financing Cash,Conventional,FHA,VA,Other
Special Listing Condition Standard
Pets Allowed No Pet Restrictions
Read Less

Bought with Theresa A Upshaw • EXIT 1 Stop Realty
GET MORE INFORMATION





