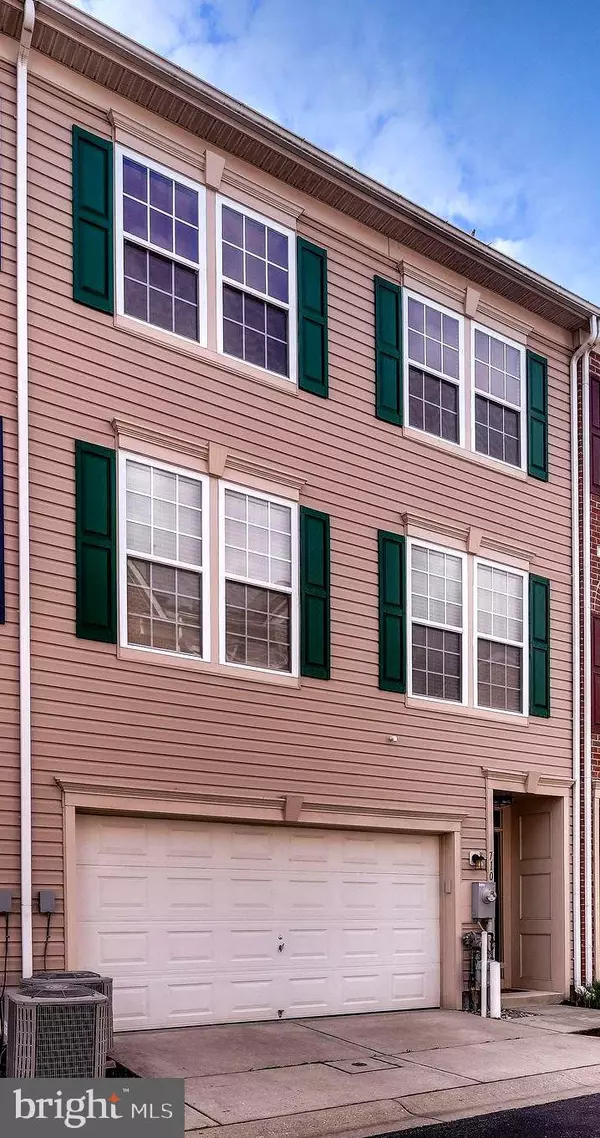For more information regarding the value of a property, please contact us for a free consultation.
7109 SILVERLEAF OAK RD #164 Elkridge, MD 21075
Want to know what your home might be worth? Contact us for a FREE valuation!

Our team is ready to help you sell your home for the highest possible price ASAP
Key Details
Sold Price $295,000
Property Type Condo
Sub Type Condo/Co-op
Listing Status Sold
Purchase Type For Sale
Square Footage 1,904 sqft
Price per Sqft $154
Subdivision Waters Edge
MLS Listing ID MDHW278788
Sold Date 07/30/20
Style Colonial
Bedrooms 2
Full Baths 2
Half Baths 1
Condo Fees $238/mo
HOA Y/N N
Abv Grd Liv Area 1,904
Originating Board BRIGHT
Year Built 2006
Annual Tax Amount $3,709
Tax Year 2019
Property Description
Immaculate townhouse in move in condition! Covered doorway for guests' convenience leads to foyer with updated flooring and access to drywalled, roomy 2-car garage with storage shelving. First floor room, currently used as work-out space, would also be great for office or playroom! Storage area with rough-in for 1/2 bath. Main level floor plan is Open Concept and Great for entertaining! Kitchen with tile back splash, SS appliances including gas range, double sink, plenty of counter space & cabinetry, plus a separate pantry. Breakfast bar opens to dining room/living room w/crown molding and wired for surround sound. Big windows for light with blinds for privacy. Spacious owner suite with walk in closet, additional closet, and luxury bath with soaking tub, separate shower, double sink vanity + linen closet. Ceiling fans with lights in both bedrooms. Laundry room on bedroom level for convenience! Great location convenient to commuter routes, all amenities, and only 15 minutes from airport. House sits on quiet street at back of the community with several areas for visitor parking nearby. Pool & Community Center plus HOA covers trash, recycle, and snow removal. This well-maintained home has lots of storage space and features Neutral colors throughout, updated light fixtures, and dimmers on all recessed lights. All the work's been done - this house is ready to become your new HOME!
Location
State MD
County Howard
Zoning RMH
Rooms
Other Rooms Living Room, Dining Room, Primary Bedroom, Bedroom 2, Kitchen, Den, Primary Bathroom
Basement Connecting Stairway, Front Entrance, Full, Garage Access, Fully Finished, Heated, Walkout Level
Interior
Interior Features Carpet, Combination Dining/Living, Crown Moldings, Dining Area, Floor Plan - Open, Recessed Lighting, Soaking Tub, Sprinkler System, Stall Shower, Tub Shower, Walk-in Closet(s), Window Treatments
Heating Forced Air
Cooling Central A/C
Flooring Carpet
Equipment Dishwasher, Dryer, Exhaust Fan, Refrigerator, Washer, Water Heater, Built-In Microwave
Fireplace N
Window Features Double Pane,Screens,Vinyl Clad
Appliance Dishwasher, Dryer, Exhaust Fan, Refrigerator, Washer, Water Heater, Built-In Microwave
Heat Source Natural Gas
Laundry Upper Floor
Exterior
Parking Features Basement Garage, Garage - Front Entry, Garage Door Opener, Inside Access
Garage Spaces 2.0
Utilities Available Under Ground
Amenities Available Common Grounds, Community Center, Pool - Outdoor, Tot Lots/Playground
Water Access N
Accessibility None
Attached Garage 2
Total Parking Spaces 2
Garage Y
Building
Story 3
Sewer Public Sewer
Water Public
Architectural Style Colonial
Level or Stories 3
Additional Building Above Grade, Below Grade
Structure Type Dry Wall
New Construction N
Schools
School District Howard County Public School System
Others
Senior Community No
Tax ID 1401307843
Ownership Fee Simple
SqFt Source Assessor
Security Features Security System
Horse Property N
Special Listing Condition Standard
Read Less

Bought with Keith Sharp • Coldwell Banker Realty
GET MORE INFORMATION





