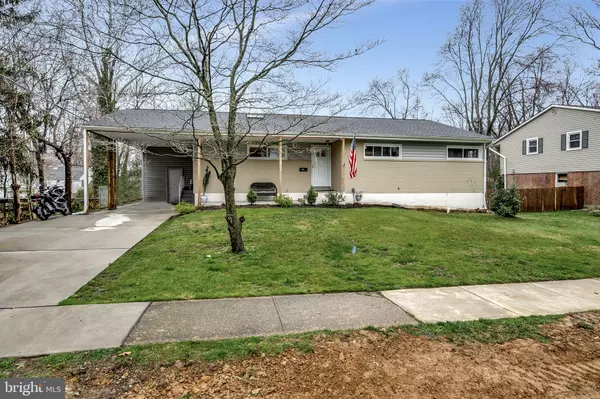For more information regarding the value of a property, please contact us for a free consultation.
1304 RADFORD RD Wilmington, DE 19803
Want to know what your home might be worth? Contact us for a FREE valuation!

Our team is ready to help you sell your home for the highest possible price ASAP
Key Details
Sold Price $453,000
Property Type Single Family Home
Sub Type Detached
Listing Status Sold
Purchase Type For Sale
Square Footage 2,850 sqft
Price per Sqft $158
Subdivision Green Acres
MLS Listing ID DENC2020360
Sold Date 04/27/22
Style Ranch/Rambler,Traditional
Bedrooms 3
Full Baths 2
Half Baths 1
HOA Fees $2/ann
HOA Y/N Y
Abv Grd Liv Area 1,425
Originating Board BRIGHT
Year Built 1958
Annual Tax Amount $2,815
Tax Year 2021
Lot Size 9,148 Sqft
Acres 0.21
Property Description
OFFERS DUE Friday 4/1 by noon. Welcome to 1304 Radford Rd! This totally updated 3 bed 2.5 bath home resides in the desirable neighborhood of Green Acres in North Wilmington. Upon entering the home, you will immediately notice how bright and beautiful it is. With gleaming new hardwoods throughout, the first level boasts an open concept floor plan. The gorgeous kitchen will surely delight with its soft close drawers and cabinets, quartz countertops, and stainless appliances. It opens up into the dining room and family room, making it great for entertaining. Beyond the dining room are sliders out to the brand new deck, spanning the entire length of the house. Down the hall you will find the large primary bedroom, complete with a walk-in closet and elegantly updated bathroom with a double vanity and stunning shower. Two more generous bedrooms and another beautifully updated full bathroom rounds out the main level. The fun continues when you go downstairs to the fully finished lower level. This large open space is ready for all the entertaining you wish to do. Plenty of space to hang out, play games, and even an extra mudroom that could be used as a possible 4th bedroom. The half bath on the lower level has been fit with Sani-Flo, so it would be an easy, inexpensive conversion to a full bathroom in the future. The lower level also has outside access, with a door leading directly to the large, flat, fenced-in backyard. And should you forget your keys, no worries! The side door has a brand new electronic keypad with passcode or fingerprint technology. There truly is so much to enjoy and appreciate about this home. Close to major highways, it also has easy access to wherever you want to go. Welcome home!
Location
State DE
County New Castle
Area Brandywine (30901)
Zoning NC6.5
Rooms
Other Rooms Dining Room, Primary Bedroom, Bedroom 2, Bedroom 3, Kitchen, Family Room, Laundry, Mud Room, Recreation Room, Primary Bathroom, Full Bath, Half Bath
Basement Fully Finished, Outside Entrance, Walkout Level
Main Level Bedrooms 3
Interior
Hot Water Natural Gas
Heating Forced Air
Cooling Central A/C
Heat Source Natural Gas
Laundry Basement
Exterior
Garage Spaces 4.0
Water Access N
Accessibility None
Total Parking Spaces 4
Garage N
Building
Story 2
Foundation Block
Sewer Public Sewer
Water Public
Architectural Style Ranch/Rambler, Traditional
Level or Stories 2
Additional Building Above Grade, Below Grade
New Construction N
Schools
School District Brandywine
Others
Senior Community No
Tax ID 0609300375
Ownership Fee Simple
SqFt Source Estimated
Special Listing Condition Standard
Read Less

Bought with Steven Shanus • Patterson-Schwartz-Brandywine
GET MORE INFORMATION





