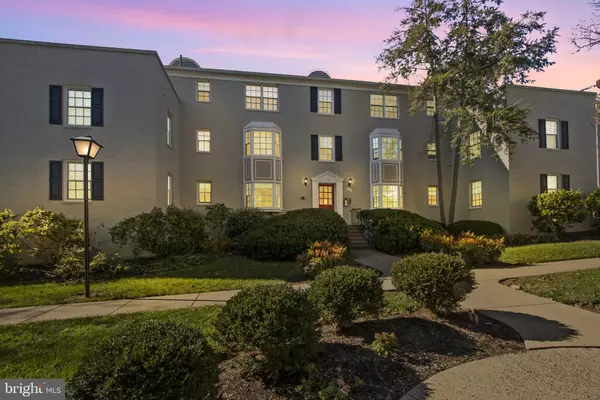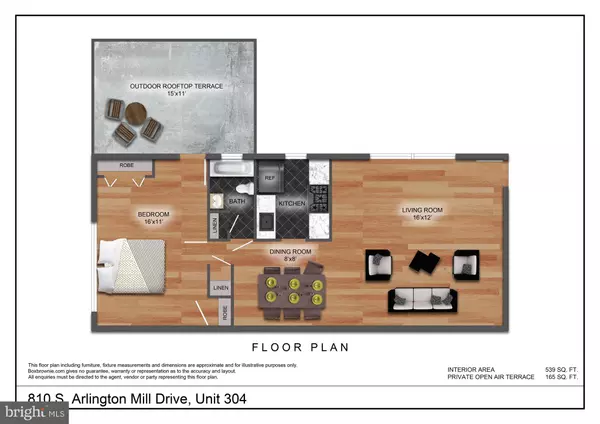For more information regarding the value of a property, please contact us for a free consultation.
810 S ARLINGTON MILL DR #8-304 Arlington, VA 22204
Want to know what your home might be worth? Contact us for a FREE valuation!

Our team is ready to help you sell your home for the highest possible price ASAP
Key Details
Sold Price $207,000
Property Type Condo
Sub Type Condo/Co-op
Listing Status Sold
Purchase Type For Sale
Square Footage 539 sqft
Price per Sqft $384
Subdivision Park Glen
MLS Listing ID VAAR172386
Sold Date 12/07/20
Style Unit/Flat
Bedrooms 1
Full Baths 1
Condo Fees $352/mo
HOA Y/N N
Abv Grd Liv Area 539
Originating Board BRIGHT
Year Built 1947
Annual Tax Amount $1,939
Tax Year 2020
Property Description
***JUST LISTED; OPEN SUNDAY, 11/15, 1-3 PM*** You'll love the gorgeous views from this top-floor, corner unit at serene Park Glen! Enjoy a cup of coffee in the morning or a glass of wine in the evening on your private rooftop terrace overlooking acres of gardens & mature shade trees. Surrounded by 95-acre Glen Carlyn Park, the unit has been freshly painted and is move-in ready. OR, add some updates to the kitchen and bath, and a washer/dryer (with board approval), and have instant equity. (Similar upgraded units sell for more than $240,000!) This penthouse unit offers great space indoors and out, serene views, plenty of storage (including a large secured storage unit in the basement), off-street parking in a pet-friendly building... you can't beat it for the price! Park Glen is a picturesque community just steps to the gym, dog park, library, restaurants, shops & W&OD Trail. Dip your toes in the creek, or dip them in the community pool! You're only minutes to Ballston and Shirlington, and a quick commute to downtown DC! Don't miss this one!
Location
State VA
County Arlington
Zoning RA14-26
Rooms
Main Level Bedrooms 1
Interior
Interior Features Breakfast Area, Ceiling Fan(s), Combination Dining/Living, Dining Area, Entry Level Bedroom, Flat, Floor Plan - Traditional, Kitchen - Galley, Pantry, Tub Shower
Hot Water Other
Heating Central
Cooling Central A/C
Equipment Dishwasher, Disposal, Exhaust Fan, Microwave, Oven - Single, Oven/Range - Electric, Refrigerator
Furnishings No
Fireplace N
Appliance Dishwasher, Disposal, Exhaust Fan, Microwave, Oven - Single, Oven/Range - Electric, Refrigerator
Heat Source Electric
Laundry Basement
Exterior
Exterior Feature Patio(s), Balcony, Deck(s)
Garage Spaces 1.0
Utilities Available Cable TV Available, Electric Available, Phone Available, Sewer Available, Water Available
Amenities Available Common Grounds, Extra Storage, Laundry Facilities, Pool - Outdoor, Storage Bin, Swimming Pool
Water Access Y
View Trees/Woods
Accessibility None
Porch Patio(s), Balcony, Deck(s)
Total Parking Spaces 1
Garage N
Building
Story 1
Unit Features Garden 1 - 4 Floors
Sewer Public Sewer
Water Public
Architectural Style Unit/Flat
Level or Stories 1
Additional Building Above Grade, Below Grade
New Construction N
Schools
School District Arlington County Public Schools
Others
Pets Allowed Y
HOA Fee Include Common Area Maintenance,Ext Bldg Maint,Insurance,Laundry,Lawn Maintenance,Management,Parking Fee,Pool(s),Reserve Funds,Sewer,Snow Removal,Trash,Water
Senior Community No
Tax ID 22-001-442
Ownership Condominium
Horse Property N
Special Listing Condition Standard
Pets Allowed Number Limit, Cats OK, Dogs OK
Read Less

Bought with Talmage H Amaya • Brock Realty
GET MORE INFORMATION





