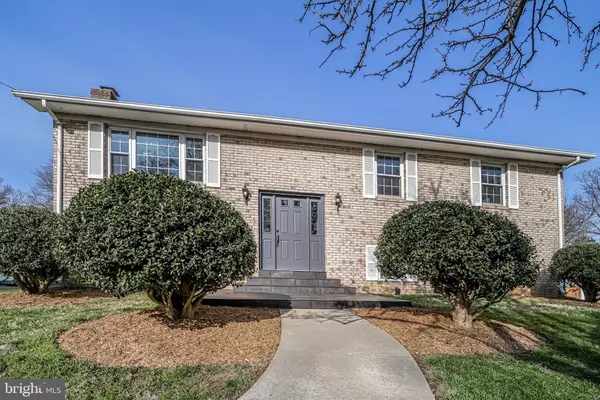For more information regarding the value of a property, please contact us for a free consultation.
7209 POPKINS FARM RD Alexandria, VA 22306
Want to know what your home might be worth? Contact us for a FREE valuation!

Our team is ready to help you sell your home for the highest possible price ASAP
Key Details
Sold Price $720,000
Property Type Single Family Home
Sub Type Detached
Listing Status Sold
Purchase Type For Sale
Square Footage 2,640 sqft
Price per Sqft $272
Subdivision None Available
MLS Listing ID VAFX2057728
Sold Date 04/29/22
Style Split Foyer
Bedrooms 5
Full Baths 3
HOA Y/N N
Abv Grd Liv Area 1,344
Originating Board BRIGHT
Year Built 1978
Annual Tax Amount $7,034
Tax Year 2021
Lot Size 0.324 Acres
Acres 0.32
Property Description
This property offers great potential for any buyer who is ready to make it shine. This home is sited on a third of an acre lot on a private quiet street. This spacious split foyer has five bedrooms and three full baths with a bonus sixth room that would make a great office or exercise area. You'll appreciate the recent updates that the current owner has already completed, which will give you peace-of-mind for years to come. The roof was replaced in December 2021 and includes a transferable warranty. Hardwood floors on the upper level were recently refinished and look gorgeous! New luxury vinyl plank flooring in the entryway and the front walkway steps were recently replaced. New gas water heater was installed in 2020 and a new gas stove and dishwasher were installed in 2021. Minutes from the GW Memorial Parkway and Old Town Alexandria. This is a fantastic opportunity to own a great home in an excellent location.
Location
State VA
County Fairfax
Zoning 120
Rooms
Other Rooms Living Room, Dining Room, Bedroom 2, Bedroom 3, Bedroom 4, Bedroom 5, Kitchen, Family Room, Bedroom 1, Laundry, Bonus Room
Basement Daylight, Full, Rear Entrance, Walkout Level
Main Level Bedrooms 3
Interior
Hot Water Natural Gas
Heating Forced Air
Cooling Central A/C
Flooring Hardwood, Luxury Vinyl Plank, Other
Fireplaces Number 1
Fireplaces Type Wood
Fireplace Y
Heat Source Natural Gas
Exterior
Water Access N
Roof Type Architectural Shingle
Accessibility None
Road Frontage Private
Garage N
Building
Story 2
Foundation Slab
Sewer Public Sewer
Water Public
Architectural Style Split Foyer
Level or Stories 2
Additional Building Above Grade, Below Grade
New Construction N
Schools
Elementary Schools Hollin Meadows
Middle Schools Sandburg
High Schools West Potomac
School District Fairfax County Public Schools
Others
Senior Community No
Tax ID 0933 01 0017A
Ownership Fee Simple
SqFt Source Assessor
Special Listing Condition Standard
Read Less

Bought with Andy Hitt • RLAH @properties
GET MORE INFORMATION





