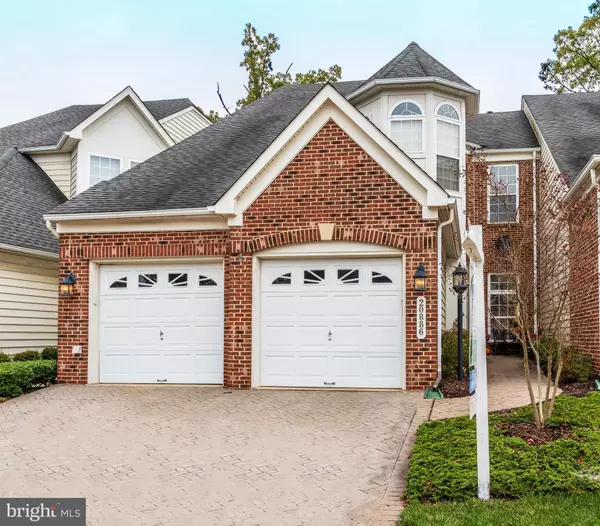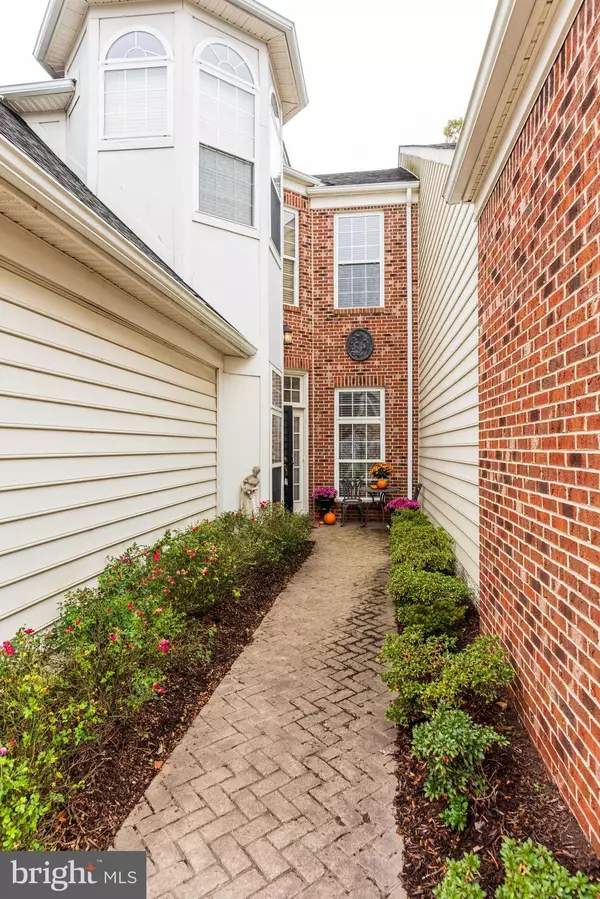For more information regarding the value of a property, please contact us for a free consultation.
20886 PRINCE LOWES TER Sterling, VA 20165
Want to know what your home might be worth? Contact us for a FREE valuation!

Our team is ready to help you sell your home for the highest possible price ASAP
Key Details
Sold Price $625,000
Property Type Townhouse
Sub Type Interior Row/Townhouse
Listing Status Sold
Purchase Type For Sale
Square Footage 3,247 sqft
Price per Sqft $192
Subdivision Cascades
MLS Listing ID VALO424362
Sold Date 12/04/20
Style Colonial
Bedrooms 3
Full Baths 3
Half Baths 1
HOA Fees $234/mo
HOA Y/N Y
Abv Grd Liv Area 2,507
Originating Board BRIGHT
Year Built 2005
Annual Tax Amount $5,659
Tax Year 2020
Lot Size 3,049 Sqft
Acres 0.07
Property Description
A 55+ community hidden gem!! RARELY AVAILABLE! Updated 3 Level TH with 3 Bedrooms | 3.5 Baths | 2 Car Garage AND backing to trees for peace and privacy! Bright and Open Remodeled Kitchen with tons of cabinet space, newer stainless steel appliances, bar seating (sits 4), kitchen table space and granite countertops - and opens to dining and family rooms. Open 2- Story Dining Room that flows to both the kitchen and living room. Sun filled 2- Story Living Room features a gas fireplace and wall of windows, opens up to the private balcony. Spacious Owner's Suite with tray ceilings and spa like Bath, featuring double sinks, large soaking tub, separate shower and 2 large walk-in closets . Separate Office- great for working from home! Or make it into a TV Room, Craft Room, or Gym! Laundry Room & 2 Car Garage with storage cabinets and shelves right off the kitchen! Throughout the main level: 9+ ft ceiling, great sunlight from large windows and beautiful hardwood floors. Upper Level (Not all Villa?s offer 3 Levels!) has a generously sized 2nd Bedroom with 9+ ft ceilings and 2 deep closets and an ensuite 2nd Bathroom with tub shower. Use the open space as a Hobby Room or 2nd office - endless possibilities! And you have access to a large (1 of 2) Storage/Utility Room. LOWER WALK-OUT LEVEL with large Rec Room with sun filled windows, recessed lights, and walks out to private patio. 3rd Bedroom & 3rd Bath - convenient and great for your overnight guests. Access to 2nd Storage & Utility Room. The Townhouse offers a large balcony with tree views - spacious enough for tables, chairs and more - a rare find! There is always plenty of parking with a 2 car attached garage, private driveway and additional visitor parking close by. Central Parke at Lowe's Island is a 55+ Community which is a professionally landscaped community of beautiful homes, plus a clubhouse that supports fabulous activities and amenities. Private amenities for the residents include a clubhouse, a card room and a library. Central Location ? easy access to major routes Rt. 7, Rt. 286, and Rt. 28, Reston Town Center just 10-15 minute drive, & bus stop is only 0.6 miles away (Route 901/902 Service from Potomac Falls to/from Ballston Metro Station).
Location
State VA
County Loudoun
Zoning 18
Rooms
Other Rooms Living Room, Dining Room, Primary Bedroom, Bedroom 2, Bedroom 3, Kitchen, Foyer, Breakfast Room, Laundry, Office, Recreation Room, Storage Room, Bathroom 2, Bathroom 3, Bonus Room, Primary Bathroom, Half Bath
Basement Full, Daylight, Full, Interior Access, Outside Entrance, Walkout Level
Main Level Bedrooms 1
Interior
Interior Features Breakfast Area, Entry Level Bedroom, Floor Plan - Open, Kitchen - Eat-In, Kitchen - Table Space, Primary Bath(s), Recessed Lighting, Tub Shower, Stall Shower, Walk-in Closet(s), Window Treatments, Wood Floors
Hot Water Natural Gas
Heating Forced Air
Cooling Central A/C
Flooring Hardwood, Carpet
Fireplaces Number 1
Fireplaces Type Gas/Propane, Mantel(s)
Equipment Built-In Microwave, Dishwasher, Disposal, Dryer, Icemaker, Oven/Range - Gas, Refrigerator, Stainless Steel Appliances, Washer
Furnishings No
Fireplace Y
Appliance Built-In Microwave, Dishwasher, Disposal, Dryer, Icemaker, Oven/Range - Gas, Refrigerator, Stainless Steel Appliances, Washer
Heat Source Natural Gas
Laundry Main Floor
Exterior
Exterior Feature Patio(s), Balcony
Parking Features Garage - Front Entry, Garage Door Opener, Inside Access
Garage Spaces 4.0
Amenities Available Club House, Fitness Center, Pool - Outdoor
Water Access N
View Trees/Woods
Accessibility Grab Bars Mod, Other
Porch Patio(s), Balcony
Attached Garage 2
Total Parking Spaces 4
Garage Y
Building
Lot Description Backs to Trees, Private
Story 3
Sewer Public Sewer
Water Public
Architectural Style Colonial
Level or Stories 3
Additional Building Above Grade, Below Grade
Structure Type 9'+ Ceilings,2 Story Ceilings
New Construction N
Schools
Elementary Schools Lowes Island
Middle Schools Seneca Ridge
High Schools Dominion
School District Loudoun County Public Schools
Others
HOA Fee Include Common Area Maintenance,Lawn Maintenance,Trash
Senior Community Yes
Age Restriction 55
Tax ID 007481409000
Ownership Fee Simple
SqFt Source Assessor
Special Listing Condition Standard
Read Less

Bought with Thomas A McGeady • Keller Williams Realty
GET MORE INFORMATION





