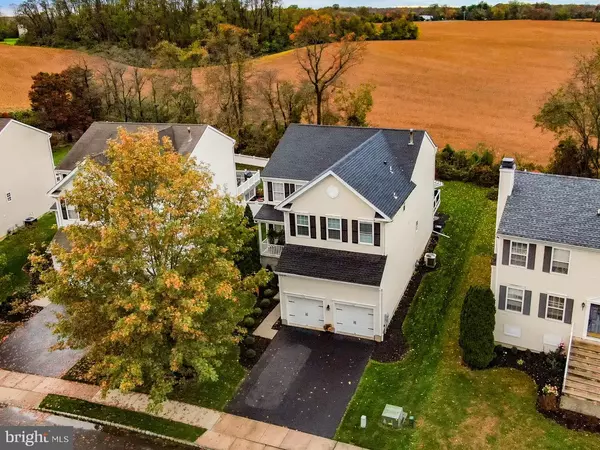For more information regarding the value of a property, please contact us for a free consultation.
61 LINCOLN DR Columbus, NJ 08022
Want to know what your home might be worth? Contact us for a FREE valuation!

Our team is ready to help you sell your home for the highest possible price ASAP
Key Details
Sold Price $440,000
Property Type Single Family Home
Sub Type Detached
Listing Status Sold
Purchase Type For Sale
Square Footage 2,306 sqft
Price per Sqft $190
Subdivision Mapleton
MLS Listing ID NJBL385288
Sold Date 02/04/21
Style Colonial
Bedrooms 4
Full Baths 3
Half Baths 1
HOA Y/N N
Abv Grd Liv Area 2,306
Originating Board BRIGHT
Year Built 2000
Annual Tax Amount $9,262
Tax Year 2020
Lot Size 6,989 Sqft
Acres 0.16
Lot Dimensions 0.00 x 0.00
Property Description
You have found it! A property like this doesnt come on the market often! Located in the highly desirable Mapleton neighborhood, this 4 bedroom, 3.5 bathroom is at the end of a cul-de-sac with front and back views of preserved farmland. Once entering the 2-story foyer, the energy is so inviting you will feel right at home. The home has been freshly painted with a modern palate, beautiful contrast accent color on the doors, updated from top (newer roof) to bottom (finished basement). Conveniently located off of the foyer is a coat closet, access to the oversize 2-car garage, half bathroom and a separate laundry room. The 2-story family room is extremely welcoming with a wall of windows, all with new blinds, recessed lighting and a gorgeous light fixture. The eat-in kitchen is open to the family room and includes upgraded 42-inch cherry cabinets and a new stainless steel Whirlpool appliance package. Off the eat-in area, is access to the new 14x20 Timbertek deck - ideal for BBQs, gatherings and enjoy watching the sunset behind the preserved natural landscape. The formal dining room is adjacent to the kitchen and flows flawlessly into the sitting room, giving you ample room to host and entertain. On the second floor you will find three comparable bedrooms that share a renovated full hallway bathroom. The master bedroom is grand in so many ways. There are two walk-in closets with custom built-ins, an incredible vaulted ceiling, recessed lighting and is extremely spacious. The attached ensuite includes a double sink vanity, linen closet, jetted soaking tub, stall shower and separate water closet. The finished basement has an extremely well thought out design and layout. Low maintenance vinyl floor, kitchenette with sink, microwave and refrigerator/freezer combo. Vast open space provides endless possibilities: a media room, rec space, play area, etc. The four large windows with a view of the backyard allows for the perfect amount of natural light. You will also be pleased with the gorgeous full bathroom with a stunning subway-tiled stall shower. The new owner can take comfort in knowing that this home includes a one year home warranty. Residents of Mansfield Township find it an attractive place to live because of the beautiful sights of open fields and farmland, the amazing recreational parks and lake like Mansfield Township Community Park and Liberty Lake, as well as the close proximity to the NJ Turnpike and main highways like I-295, I-95, Routes 206 and 130 and Joint Base MDL. Relax and enjoy the feeling of living in the country, yet have the comfort of knowing you are within minutes of the action and all the necessities.
Location
State NJ
County Burlington
Area Mansfield Twp (20318)
Zoning R-1
Rooms
Other Rooms Living Room, Dining Room, Primary Bedroom, Sitting Room, Bedroom 2, Bedroom 3, Bedroom 4, Kitchen, Family Room, Laundry, Bonus Room
Basement English, Fully Finished, Heated, Improved, Interior Access, Poured Concrete, Sump Pump, Shelving, Windows, Other, Full, Drainage System
Interior
Hot Water Natural Gas
Heating Forced Air
Cooling Central A/C
Heat Source Natural Gas
Exterior
Exterior Feature Deck(s), Porch(es)
Parking Features Garage - Front Entry, Garage Door Opener, Inside Access, Oversized
Garage Spaces 6.0
Water Access N
Roof Type Shingle
Accessibility 2+ Access Exits, 32\"+ wide Doors, >84\" Garage Door
Porch Deck(s), Porch(es)
Attached Garage 2
Total Parking Spaces 6
Garage Y
Building
Story 2.5
Sewer Public Sewer
Water Public
Architectural Style Colonial
Level or Stories 2.5
Additional Building Above Grade, Below Grade
New Construction N
Schools
Elementary Schools John Hydock E.S.
Middle Schools Northern Burlington County Regional
High Schools North Burlington Regional H.S.
School District Northern Burlington Count Schools
Others
Senior Community No
Tax ID 18-00010 01-00046
Ownership Fee Simple
SqFt Source Assessor
Acceptable Financing Cash, FHA
Horse Property N
Listing Terms Cash, FHA
Financing Cash,FHA
Special Listing Condition Standard
Read Less

Bought with Laura L Hall • BHHS Fox & Roach - Robbinsville
GET MORE INFORMATION





