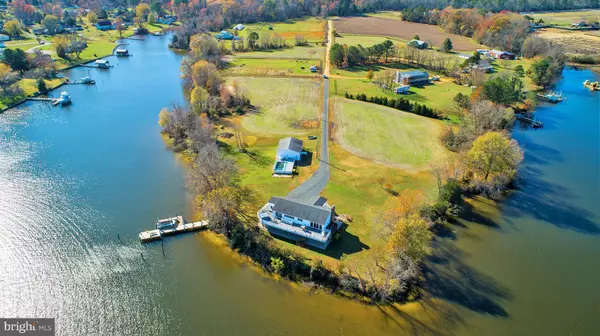For more information regarding the value of a property, please contact us for a free consultation.
21485 CANOE NECK WAY Abell, MD 20606
Want to know what your home might be worth? Contact us for a FREE valuation!

Our team is ready to help you sell your home for the highest possible price ASAP
Key Details
Sold Price $1,000,000
Property Type Single Family Home
Sub Type Detached
Listing Status Sold
Purchase Type For Sale
Square Footage 2,516 sqft
Price per Sqft $397
Subdivision None Available
MLS Listing ID MDSM2003402
Sold Date 02/15/22
Style Coastal
Bedrooms 4
Full Baths 3
HOA Y/N N
Abv Grd Liv Area 2,516
Originating Board BRIGHT
Year Built 1990
Annual Tax Amount $7,558
Tax Year 2019
Lot Size 5.970 Acres
Acres 5.97
Property Description
Wonderful property with 1,488 ft of waterfront!! Almost 6 acres at the end of the lane on a point of land, includes a wide pier and boat lift on a deep water creek, easy access to St. Clements Bay and the Potomac. The 2 level home has 4 BR, 3 full BA, remodeled bright custom kitchen w/large island and breakfast bar, glass door cabinets and pantry w/swing out shelves. Beautiful hardwood floors on upper level, ceramic tile on lower level, and propane fireplaces on each level. DR and MBR have glass doors to the huge 15x90 ft wrap around deck w/hot tub, overlooking the water. The main level patios, protected by an under deck roof system, and upper level porch w/double stairways are also perfect for entertaining. 2 car attached insulated garage has extra storage, and the huge 40 x 30 detached garage has 200+ Amp & 120/240 volt service, as does the house, for RV's. The above ground pool is surrounded by extensive sun decking. Plenty of parking space can support large gatherings. Some acreage in agricultural use, could be used for horses; no flood insurance needed. 15 minutes to Leonardtown, shopping, restaurants and entertainment.
Location
State MD
County Saint Marys
Zoning AGRICULTURAL
Rooms
Other Rooms Living Room, Dining Room, Primary Bedroom, Bedroom 2, Bedroom 3, Bedroom 4, Kitchen, Family Room
Main Level Bedrooms 3
Interior
Interior Features Wood Floors, Window Treatments, WhirlPool/HotTub, Recessed Lighting, Pantry, Kitchen - Island, Kitchen - Country, Entry Level Bedroom, Dining Area, Ceiling Fan(s), Primary Bath(s), Primary Bedroom - Bay Front, Stall Shower
Hot Water Electric
Heating Forced Air, Heat Pump - Gas BackUp
Cooling Central A/C, Ceiling Fan(s), Heat Pump(s)
Flooring Hardwood, Ceramic Tile
Fireplaces Number 2
Fireplaces Type Gas/Propane
Equipment Built-In Microwave, Cooktop, Dishwasher, Exhaust Fan, Icemaker, Oven - Wall, Refrigerator, Washer - Front Loading, Dryer - Front Loading, Water Heater
Fireplace Y
Window Features Double Pane,Screens
Appliance Built-In Microwave, Cooktop, Dishwasher, Exhaust Fan, Icemaker, Oven - Wall, Refrigerator, Washer - Front Loading, Dryer - Front Loading, Water Heater
Heat Source Propane - Leased
Laundry Lower Floor
Exterior
Exterior Feature Porch(es), Patio(s), Deck(s), Wrap Around, Balcony
Parking Features Additional Storage Area, Garage - Front Entry, Garage Door Opener, Inside Access, Oversized
Garage Spaces 8.0
Pool Above Ground
Utilities Available Propane
Waterfront Description Exclusive Easement,Private Dock Site
Water Access Y
Water Access Desc Boat - Powered,Canoe/Kayak,Fishing Allowed,Personal Watercraft (PWC),Private Access,Waterski/Wakeboard
View Water, River
Accessibility Other
Porch Porch(es), Patio(s), Deck(s), Wrap Around, Balcony
Attached Garage 2
Total Parking Spaces 8
Garage Y
Building
Lot Description Level, Private, Cleared
Story 2
Foundation Slab
Sewer Septic Exists
Water Well
Architectural Style Coastal
Level or Stories 2
Additional Building Above Grade, Below Grade
New Construction N
Schools
Elementary Schools Dynard
High Schools Chopticon
School District St. Mary'S County Public Schools
Others
Senior Community No
Tax ID 1907001568
Ownership Fee Simple
SqFt Source Assessor
Acceptable Financing Conventional, Other
Listing Terms Conventional, Other
Financing Conventional,Other
Special Listing Condition Standard
Read Less

Bought with Phuong Nguyen • ExecuHome Realty
GET MORE INFORMATION





