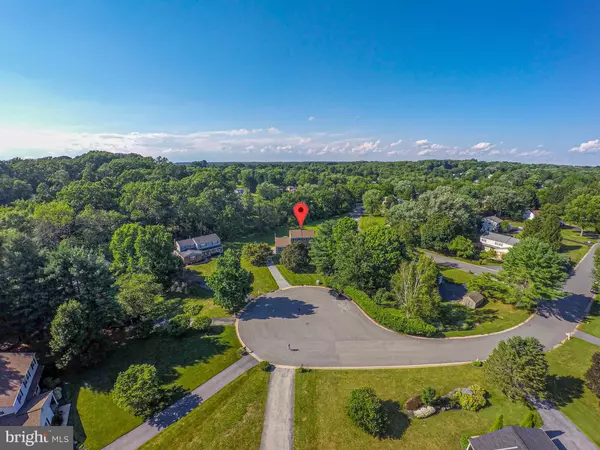For more information regarding the value of a property, please contact us for a free consultation.
213 MARGARET LN West Chester, PA 19380
Want to know what your home might be worth? Contact us for a FREE valuation!

Our team is ready to help you sell your home for the highest possible price ASAP
Key Details
Sold Price $559,350
Property Type Single Family Home
Sub Type Detached
Listing Status Sold
Purchase Type For Sale
Square Footage 2,492 sqft
Price per Sqft $224
Subdivision Rockland Vil 1 & 2
MLS Listing ID PACT513340
Sold Date 09/30/20
Style Colonial
Bedrooms 4
Full Baths 2
Half Baths 1
HOA Y/N N
Abv Grd Liv Area 2,492
Originating Board BRIGHT
Year Built 1979
Annual Tax Amount $5,435
Tax Year 2020
Lot Size 0.562 Acres
Acres 0.56
Lot Dimensions 0.00 x 0.00
Property Description
With an ideal cul de sac location backing up to township maintained open space, 213 Margaret Lane is the home you have been waiting for! Meticulously maintained and upgraded, this home is completely move-in ready! Enter into the foyer with newer (2017) flooring installed throughout the first floor. The spacious living room opens to the dining room with sliding glass doors to the deck. The kitchen has a center island, white cabinets, stunning backsplash, granite counters, stainless steel appliances, double wall oven and a HUGE walk-in pantry! The breakfast room has oversized sliding glass doors to the deck and is open to the family room. This bright and roomy space is anchored by a brick accent wall with fireplace and with more sliding glass doors to access the deck. Recently stained, this impressive deck runs the length of the house and has steps down to the flat backyard. Off the family room is an updated powder room, laundry/mudroom and access to the 2 car garage. Upstairs you will find a master suite with walk in closet and an updated private bath. There are three additional bedrooms - all quite large - and a hall bath. The full walkout basement offers plenty of storage space and access to the backyard. More upgrades include a newer hot water heater (2018), HVAC (2015), new toilet and medicine cabinet in master (2020) plus paint and most light fixtures upgraded within the past 5 years, the list goes on! Mark your calendars - showings start on Friday!
Location
State PA
County Chester
Area East Goshen Twp (10353)
Zoning R2
Rooms
Other Rooms Living Room, Dining Room, Primary Bedroom, Bedroom 2, Bedroom 3, Bedroom 4, Kitchen, Family Room, Foyer, Laundry, Bathroom 2, Primary Bathroom
Basement Full
Interior
Hot Water Electric
Heating Forced Air
Cooling Central A/C
Fireplaces Number 1
Heat Source Oil
Laundry Main Floor
Exterior
Exterior Feature Deck(s)
Parking Features Garage - Side Entry
Garage Spaces 2.0
Water Access N
Accessibility None
Porch Deck(s)
Attached Garage 2
Total Parking Spaces 2
Garage Y
Building
Story 2
Sewer Public Sewer
Water Public
Architectural Style Colonial
Level or Stories 2
Additional Building Above Grade, Below Grade
New Construction N
Schools
School District West Chester Area
Others
Senior Community No
Tax ID 53-06A-0007
Ownership Fee Simple
SqFt Source Assessor
Special Listing Condition Standard
Read Less

Bought with Laurie M Murphy • Compass RE
GET MORE INFORMATION





