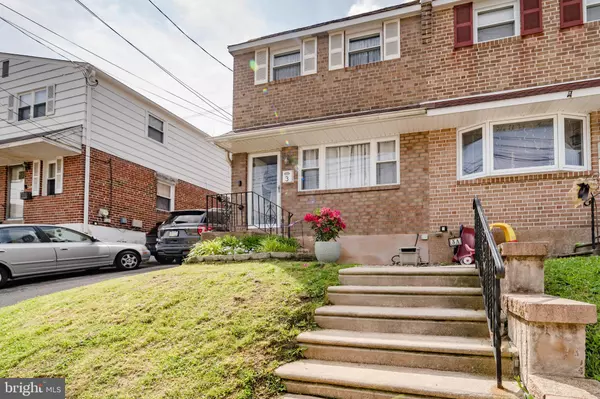For more information regarding the value of a property, please contact us for a free consultation.
3 S BONSALL AVE Glenolden, PA 19036
Want to know what your home might be worth? Contact us for a FREE valuation!

Our team is ready to help you sell your home for the highest possible price ASAP
Key Details
Sold Price $175,000
Property Type Single Family Home
Sub Type Twin/Semi-Detached
Listing Status Sold
Purchase Type For Sale
Square Footage 1,594 sqft
Price per Sqft $109
Subdivision None Available
MLS Listing ID PADE520156
Sold Date 08/14/20
Style Colonial
Bedrooms 3
Full Baths 1
Half Baths 1
HOA Y/N N
Abv Grd Liv Area 1,216
Originating Board BRIGHT
Year Built 1965
Annual Tax Amount $4,534
Tax Year 2019
Lot Size 1,786 Sqft
Acres 0.04
Lot Dimensions 25.00 x 72.00
Property Description
Almost every square inch of this beautifully renovated twin has been updated. With 3 bedrooms and 1 and a half baths, this complete re-invigoration has updates and newer bones at every turn. With a full finished basement, newer central air, egress window and open concept kitchen! If you re looking for a zero stress home with plenty of space for a family, this home is for you. Located on a private street with a full fenced in yard, entertaining will be private and perfect for summer on the back patio. Hardwood floors were added throughout the first floor, and a newer hot water heater installed in 2017. Roof is new in 2016, and the driveway was refinished in 2017. Don t miss this impeccably renovated home, as It will not be available for long. Enjoy stress free, turn key living and come see what you re getting for an extremely affordable price point.
Location
State PA
County Delaware
Area Glenolden Boro (10421)
Zoning RESIDENTIAL
Rooms
Basement Full, Fully Finished, Outside Entrance, Water Proofing System, Windows
Interior
Hot Water Natural Gas
Cooling Central A/C
Flooring Carpet, Hardwood, Laminated, Wood
Equipment Built-In Microwave, Dishwasher, Oven/Range - Gas
Furnishings No
Fireplace N
Window Features Double Pane
Appliance Built-In Microwave, Dishwasher, Oven/Range - Gas
Heat Source Natural Gas
Laundry Basement
Exterior
Exterior Feature Patio(s)
Garage Spaces 2.0
Waterfront N
Water Access N
Roof Type Flat
Accessibility None
Porch Patio(s)
Road Frontage Boro/Township
Parking Type Driveway
Total Parking Spaces 2
Garage N
Building
Lot Description Rear Yard
Story 2
Foundation Concrete Perimeter
Sewer Public Sewer
Water Public
Architectural Style Colonial
Level or Stories 2
Additional Building Above Grade, Below Grade
Structure Type Dry Wall
New Construction N
Schools
Elementary Schools Glenolden
Middle Schools Glenolden
High Schools Interboro Senior
School District Interboro
Others
Pets Allowed Y
Senior Community No
Tax ID 21-00-00278-02
Ownership Fee Simple
SqFt Source Assessor
Acceptable Financing Cash, Negotiable, FHA, Conventional, VA
Horse Property N
Listing Terms Cash, Negotiable, FHA, Conventional, VA
Financing Cash,Negotiable,FHA,Conventional,VA
Special Listing Condition Standard
Pets Description No Pet Restrictions
Read Less

Bought with Fallon A Collins • RE/MAX Ready
GET MORE INFORMATION





