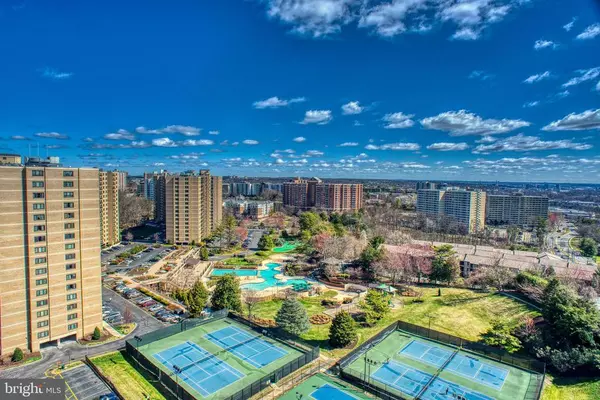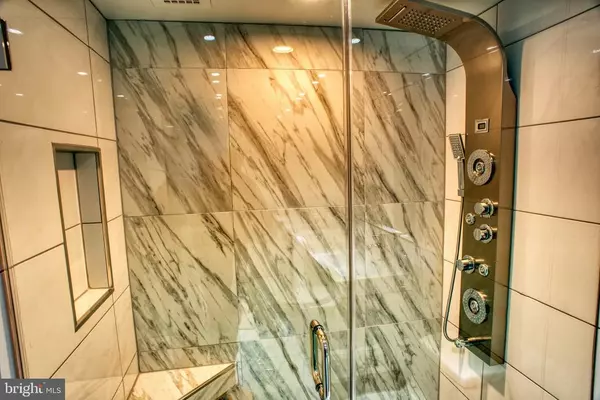For more information regarding the value of a property, please contact us for a free consultation.
203 YOAKUM PKWY #309 Alexandria, VA 22304
Want to know what your home might be worth? Contact us for a FREE valuation!

Our team is ready to help you sell your home for the highest possible price ASAP
Key Details
Sold Price $370,000
Property Type Condo
Sub Type Condo/Co-op
Listing Status Sold
Purchase Type For Sale
Square Footage 1,309 sqft
Price per Sqft $282
Subdivision Watergate At Landmark
MLS Listing ID VAAX251836
Sold Date 01/22/21
Style Traditional
Bedrooms 2
Full Baths 2
Condo Fees $964/mo
HOA Y/N N
Abv Grd Liv Area 1,309
Originating Board BRIGHT
Year Built 1975
Annual Tax Amount $2,842
Tax Year 2020
Property Description
Welcome to resort style living inside the beltway! This home is under extensive renovation and must make appointment and go with Listing Agent showing property while contractors are in home. Picturesque location in Building 1 looking at the woods from the private balcony at the end of the building. This G Model unit is 1309 square feet and a very usable floor arrangement and living space with bedrooms on one side of the unit and living area on the other side of the unit. Three outside unassigned parking passes provided for a unit of this size, complex has 2000 parking spaces, with an average of 150 vacant parking spaces each night (800 are assigned and 1200 are unassigned parking spaces). Remodeled Kitchen with High End Stainless Steel appliances and Shaker Style white cabinetry to be installed. Kitchen will have eat-on bar opening to Dining Room and Living Area. Stainless Steel Refrigerator w/Ice Maker, Over-the-Range Microwave, free standing Electric Range and separate stackable High End Washer and Dryer completes the appliance ensemble. Oversized Owners Bedroom; en-suite bath area with 24 x 24 porcelain ceramic tile on flooring and in walk-in shower with glass doors. Each Bedroom Closet has an extensive closet organizer system for ease of storage of personal clothing, handbags, belts and shoes. Second Bedroom with sustainable bamboo flooring under your feet to step on when waking up in the morning and same extensive closet organizer system similar to the Primary Bedroom. HVAC System replaced October (see document section for receipt) by Krafft HVAC Service Corp under planned HVAC fascia project terms (No Special Assessment). A very diverse, friendly and cohesive community with indoor and outdoor swimming pools, gazebos for outdoor bar-b-ques and parties, jogging trail over one mile long, racquet club, tennis courts (indoors and outdoors) also allowing pickle ball and a guarded and gated community with full-time Patrol Services staffing. On-site Cafe/Convenience Store and Hair Salon. Property consists of 37 fenced acres with over 2000 parking spaces, and lush green landscape. Monthly condo fee includes all utilities (electricity, gas, water, sewer, garbage collection and building antenna, master insurance policy) plus unassigned outside parking passes (first come, first serve) for vehicles registered to this unit. Owner needs only to provide phone, internet service and Cable TV or satellite dish service. A condominium provides maintenance free living for all exterior portions of the property.
Location
State VA
County Alexandria City
Zoning RC
Direction Northeast
Rooms
Other Rooms Living Room, Dining Room, Bedroom 2, Bedroom 1
Main Level Bedrooms 2
Interior
Interior Features Built-Ins, Carpet, Floor Plan - Traditional, Primary Bath(s), Pantry, Upgraded Countertops, Formal/Separate Dining Room, Kitchen - Eat-In, Tub Shower
Hot Water Natural Gas
Heating Central
Cooling Central A/C
Flooring Carpet
Fireplaces Number 1
Equipment Dishwasher, Disposal, Dryer - Electric, Exhaust Fan, Refrigerator, Washer, Built-In Microwave, Dryer - Front Loading, Washer - Front Loading, Built-In Range
Furnishings No
Fireplace Y
Window Features Double Pane,Energy Efficient,Screens
Appliance Dishwasher, Disposal, Dryer - Electric, Exhaust Fan, Refrigerator, Washer, Built-In Microwave, Dryer - Front Loading, Washer - Front Loading, Built-In Range
Heat Source Electric
Laundry Dryer In Unit, Washer In Unit
Exterior
Exterior Feature Balcony, Brick
Garage Spaces 2000.0
Utilities Available Cable TV, Phone Available, Sewer Available, Water Available
Amenities Available Bank / Banking On-site, Basketball Courts, Beauty Salon, Billiard Room, Community Center, Convenience Store, Dining Rooms, Elevator, Exercise Room, Fitness Center, Game Room, Gated Community, Hot tub, Jog/Walk Path, Laundry Facilities, Library, Meeting Room, Party Room, Picnic Area, Pool - Indoor, Pool - Outdoor, Racquet Ball, Recreational Center, Reserved/Assigned Parking, Security, Shuffleboard, Storage Bin, Swimming Pool, Volleyball Courts
Water Access N
Roof Type Asphalt
Accessibility 36\"+ wide Halls
Porch Balcony, Brick
Total Parking Spaces 2000
Garage N
Building
Story 1
Unit Features Hi-Rise 9+ Floors
Sewer Public Sewer
Water Public
Architectural Style Traditional
Level or Stories 1
Additional Building Above Grade, Below Grade
Structure Type Dry Wall
New Construction N
Schools
Middle Schools Minnie Howard
High Schools T.C. Williams High School Minnie Howard Campus (Grade 9)
School District Alexandria City Public Schools
Others
Pets Allowed Y
HOA Fee Include Electricity,Gas,Heat,Air Conditioning,Lawn Maintenance,Management,Pool(s),Recreation Facility,Sauna,Security Gate,Sewer,Snow Removal,Trash,Water
Senior Community No
Tax ID 056.04-0B-1.0309
Ownership Condominium
Acceptable Financing Cash, Conventional, FHA, VA, VHDA
Horse Property N
Listing Terms Cash, Conventional, FHA, VA, VHDA
Financing Cash,Conventional,FHA,VA,VHDA
Special Listing Condition Standard
Pets Allowed Cats OK, Dogs OK
Read Less

Bought with Gregory D Johnson • Samson Properties
GET MORE INFORMATION





