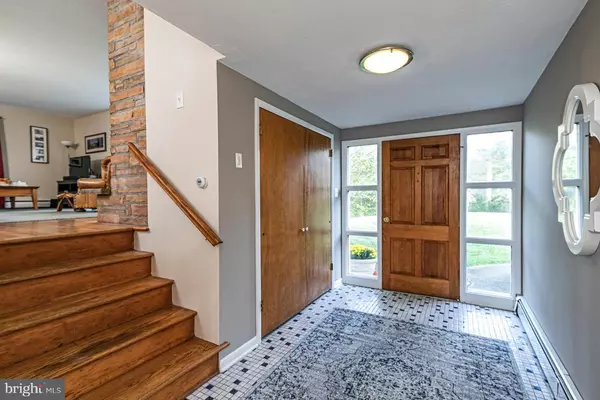For more information regarding the value of a property, please contact us for a free consultation.
83 FIDDLERS CREEK RD Titusville, NJ 08560
Want to know what your home might be worth? Contact us for a FREE valuation!

Our team is ready to help you sell your home for the highest possible price ASAP
Key Details
Sold Price $429,000
Property Type Single Family Home
Sub Type Detached
Listing Status Sold
Purchase Type For Sale
Subdivision None Available
MLS Listing ID NJME303666
Sold Date 12/30/20
Style Colonial,Split Level
Bedrooms 4
Full Baths 3
HOA Y/N N
Originating Board BRIGHT
Year Built 1962
Annual Tax Amount $7,992
Tax Year 2020
Lot Size 0.690 Acres
Acres 0.69
Lot Dimensions 0.00 x 0.00
Property Description
In the Titusville section of Hopewell Township close to Washington Crossing Park and the Delaware River's recreational amenities, this airy custom home offers an exceptionally flexible floor plan. Set upon a scenic country road, enter to the ground level where a flexible bedroom or home office sits alongside an updated bathroom. The living room features a big picture window, wood floors, and a sandstone fireplace. Past the dining room, a year-round sunroom is large enough for a pool table and opens out to the backyard making it a great entertaining space. The kitchen is just the right size for some modern-day updating with space for a table or a peninsula with seating. An updated hall bathroom serves two more bedrooms and the main bedroom has its own intimate en-suite along with double closets. Seemingly removed from the hustle and bustle thanks to its sleepy country road setting, this home is surprisingly convenient to major roads, trains, Capital Health, and Hopewell Valley's prized school system, the perfect place for some fresh air and sunshine.
Location
State NJ
County Mercer
Area Hopewell Twp (21106)
Zoning R100
Rooms
Other Rooms Living Room, Dining Room, Bedroom 2, Bedroom 3, Bedroom 4, Kitchen, Family Room, Foyer, Bedroom 1
Basement Partial
Interior
Interior Features Entry Level Bedroom, Floor Plan - Traditional, Formal/Separate Dining Room, Stall Shower, Tub Shower, Wood Floors
Hot Water Oil
Heating Baseboard - Hot Water
Cooling Window Unit(s)
Fireplaces Number 1
Fireplaces Type Stone
Fireplace Y
Heat Source Oil
Exterior
Parking Features Garage - Side Entry
Garage Spaces 2.0
Water Access N
Accessibility None
Attached Garage 2
Total Parking Spaces 2
Garage Y
Building
Story 2.5
Sewer On Site Septic
Water Private, Well
Architectural Style Colonial, Split Level
Level or Stories 2.5
Additional Building Above Grade, Below Grade
New Construction N
Schools
Elementary Schools Bear Tavern E.S.
Middle Schools Timberlane M.S.
High Schools Hoval Hs
School District Hopewell Valley Regional Schools
Others
Senior Community No
Tax ID 06-00133-00047
Ownership Fee Simple
SqFt Source Assessor
Special Listing Condition Standard
Read Less

Bought with Non Member • Non Subscribing Office
GET MORE INFORMATION





