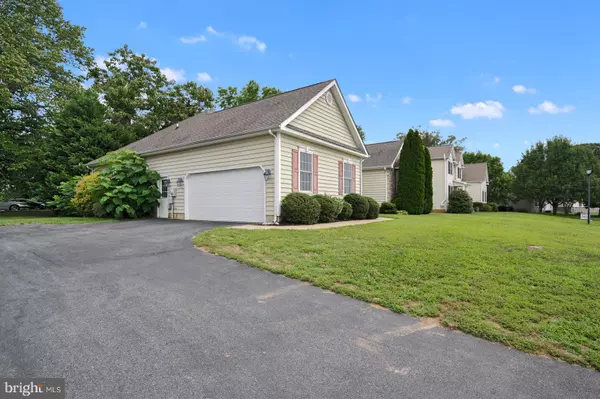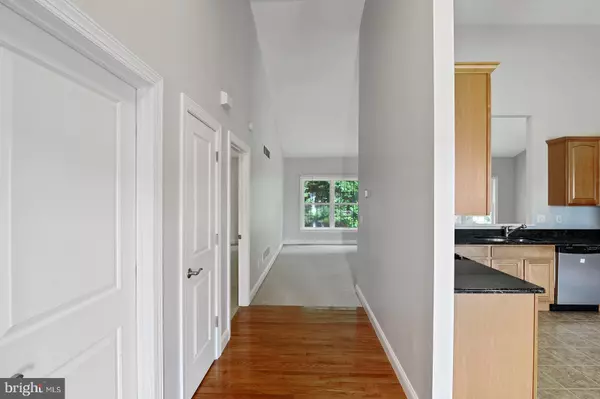For more information regarding the value of a property, please contact us for a free consultation.
169 SEDGEWICK DR Magnolia, DE 19962
Want to know what your home might be worth? Contact us for a FREE valuation!

Our team is ready to help you sell your home for the highest possible price ASAP
Key Details
Sold Price $285,000
Property Type Single Family Home
Sub Type Detached
Listing Status Sold
Purchase Type For Sale
Square Footage 2,040 sqft
Price per Sqft $139
Subdivision Riverside
MLS Listing ID DEKT240586
Sold Date 10/29/20
Style Ranch/Rambler
Bedrooms 3
Full Baths 2
HOA Fees $14/ann
HOA Y/N Y
Abv Grd Liv Area 2,040
Originating Board BRIGHT
Year Built 2006
Annual Tax Amount $1,291
Tax Year 2020
Lot Size 0.362 Acres
Acres 0.36
Lot Dimensions 126.19 x 125.00
Property Description
This contemporary 3-bedroom, 2-bath home is in the popular Riverside community. As you step in from the covered front porch, you will notice the light filled eat in kitchen with granite counters, gas cooking and stainless appliances. The large family room has a gas fireplace and offers views of the back yard. A formal dining room, with access to the screened in porch affords more space for entertaining. The split bedroom plan has a master suite that offers a huge walk in closet, soaking tub with separate shower and dual vanity. The 2nd and 3rd bedrooms are generously sized and share a full bath on the opposite side of home. Other features include crown molding, chair rail, 9 ft ceilings, ceiling fans, mature landscaping, laundry room with washer & dryer AS-IS . Less than 5 miles to Dover Air Force Base main gate, close to shopping, restaurants, Rt 1 & Rt 13, and located in the Caesar Rodney School district. Schedule a tour to see this gem today!
Location
State DE
County Kent
Area Caesar Rodney (30803)
Zoning AC
Rooms
Other Rooms Dining Room, Primary Bedroom, Bedroom 2, Kitchen, Family Room, Bedroom 1, Primary Bathroom
Main Level Bedrooms 3
Interior
Interior Features Breakfast Area, Carpet, Ceiling Fan(s), Chair Railings, Crown Moldings, Family Room Off Kitchen, Kitchen - Eat-In, Primary Bath(s), Pantry, Soaking Tub, Stall Shower, Tub Shower, Upgraded Countertops, Walk-in Closet(s), Wood Floors
Hot Water Natural Gas
Heating Forced Air
Cooling Central A/C
Fireplaces Number 1
Fireplaces Type Gas/Propane
Equipment Built-In Microwave, Dishwasher, Disposal, Dryer, Oven/Range - Gas, Refrigerator, Washer
Furnishings No
Fireplace Y
Appliance Built-In Microwave, Dishwasher, Disposal, Dryer, Oven/Range - Gas, Refrigerator, Washer
Heat Source Natural Gas
Laundry Main Floor
Exterior
Parking Features Garage - Side Entry
Garage Spaces 2.0
Water Access N
Roof Type Architectural Shingle
Accessibility None
Attached Garage 2
Total Parking Spaces 2
Garage Y
Building
Story 1
Sewer Public Septic
Water Public
Architectural Style Ranch/Rambler
Level or Stories 1
Additional Building Above Grade, Below Grade
New Construction N
Schools
High Schools Caesar Rodney
School District Caesar Rodney
Others
Senior Community No
Tax ID NM-00-09512-01-0700-000
Ownership Fee Simple
SqFt Source Assessor
Acceptable Financing Cash, Conventional, FHA, VA
Horse Property N
Listing Terms Cash, Conventional, FHA, VA
Financing Cash,Conventional,FHA,VA
Special Listing Condition Standard
Read Less

Bought with Marilyn D Mills • BHHS Fox & Roach-Christiana
GET MORE INFORMATION





