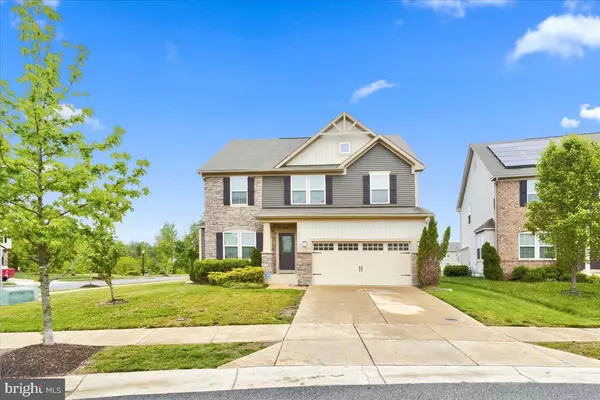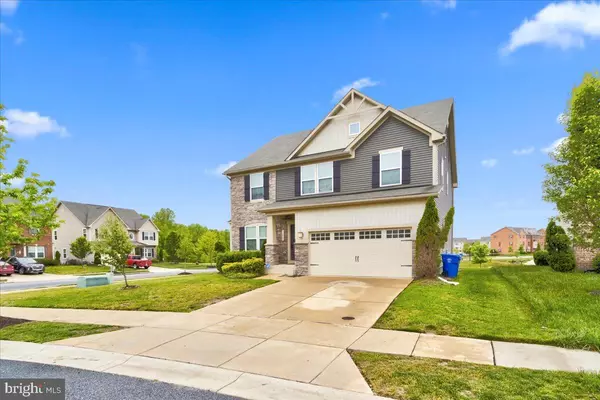For more information regarding the value of a property, please contact us for a free consultation.
11860 SIDD FINCH ST Waldorf, MD 20602
Want to know what your home might be worth? Contact us for a FREE valuation!

Our team is ready to help you sell your home for the highest possible price ASAP
Key Details
Sold Price $575,000
Property Type Single Family Home
Sub Type Detached
Listing Status Sold
Purchase Type For Sale
Square Footage 3,863 sqft
Price per Sqft $148
Subdivision Fieldside
MLS Listing ID MDCH2012644
Sold Date 06/17/22
Style Colonial
Bedrooms 4
Full Baths 3
Half Baths 1
HOA Fees $52/ann
HOA Y/N Y
Abv Grd Liv Area 2,736
Originating Board BRIGHT
Year Built 2015
Annual Tax Amount $5,603
Tax Year 2021
Lot Size 9,139 Sqft
Acres 0.21
Property Description
Beautiful Stone front home in great condition on a premium corner lot in sought-after Fieldside community. This home features gorgeous mahogany flooring, gourmet kitchen w/ granite countertops, a large island, gas stove, stainless appliances, fireplace and more.. Upper level has three large bedrooms with a huge loft and laundry room. Lower level has two rooms that can be converted into bedrooms.
Home has 3.5 baths, an office, a separate dining room, a morning room, side load garage and a nice sized backyard. There is a community center, pool and open space for recreational activities.. Sellers will provide a $2k carpet credit at closing. **PLEASE NOTE* - Home is occupied!!… Please wear mask, use sanitizer and no more than 3 ppl per showing.. *** ...Seller prefers Atlantic Title….Submit your BEST offer!. *Owner is an agent*..
Location
State MD
County Charles
Zoning PUD
Rooms
Basement Full, Walkout Level
Interior
Hot Water Natural Gas, Electric
Heating Central
Cooling Central A/C
Fireplaces Number 1
Fireplace Y
Heat Source Electric, Natural Gas
Exterior
Parking Features Garage - Front Entry
Garage Spaces 2.0
Water Access N
Accessibility Other
Attached Garage 2
Total Parking Spaces 2
Garage Y
Building
Story 3
Foundation Other
Sewer Public Sewer
Water Public
Architectural Style Colonial
Level or Stories 3
Additional Building Above Grade, Below Grade
New Construction N
Schools
Elementary Schools Neal
High Schools St. Charles
School District Charles County Public Schools
Others
HOA Fee Include Common Area Maintenance,Pool(s),Other
Senior Community No
Tax ID 0908354051
Ownership Fee Simple
SqFt Source Assessor
Acceptable Financing Cash, Conventional, FHA, VA
Horse Property N
Listing Terms Cash, Conventional, FHA, VA
Financing Cash,Conventional,FHA,VA
Special Listing Condition Standard
Read Less

Bought with Ronald V Hair • DIRECT ENTERPRISES LLC
GET MORE INFORMATION





