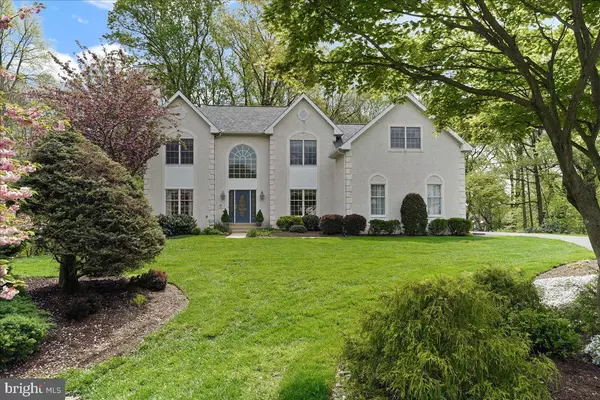For more information regarding the value of a property, please contact us for a free consultation.
53 W PERIWINKLE LN Newark, DE 19711
Want to know what your home might be worth? Contact us for a FREE valuation!

Our team is ready to help you sell your home for the highest possible price ASAP
Key Details
Sold Price $686,000
Property Type Single Family Home
Sub Type Detached
Listing Status Sold
Purchase Type For Sale
Square Footage 3,050 sqft
Price per Sqft $224
Subdivision Hitchens Farm
MLS Listing ID DENC2023934
Sold Date 07/14/22
Style French
Bedrooms 4
Full Baths 2
Half Baths 1
HOA Fees $20/ann
HOA Y/N Y
Abv Grd Liv Area 3,050
Originating Board BRIGHT
Year Built 1996
Annual Tax Amount $4,772
Tax Year 2021
Lot Dimensions 52.50 x 184.80
Property Description
This meticulously maintained and updated home is located in Hitchens Farm in the North Star School feeder pattern near Hockessin. It is beautifully situated in a quiet cul de sac, on a lot that backs up to secluded woods that will never be developed. Upon entry, you are greeted by a private office with built-in cabinets on one side, and a 2 story foyer that leads to a stunning living/dining great room with hardwood floors, wood burning fireplace, and bay window on the other side. The kitchen opens to the family room and includes upgraded stainless steel appliances and granite countertops, with a bump-out sun area providing magnificent lighting and a gorgeous view of the back yard. The family room includes a gas fireplace and 2 skylights. There is a large deck off the kitchen with a spectacular view of a forest that provides beautiful scenery throughout the changing seasons. This floor plan allows for exceptional entertaining and optimal everyday living. Also downstairs are a powder room and laundry room which leads to a 3 car garage with insulated garage doors. In addition to 4 bedrooms on the second floor, there is a second office with ideal privacy, and 2 full baths. The primary bedroom includes 2 spacious walk-in closets. The sizeable master bath just underwent a full renovation with a granite countertop, double sink, glassed-in shower, standalone tub and upgraded tile throughout. The large walkout basement has an atrium door and windows with direct access to the back yard which provide an opportunity for multiple uses. The roof and all skylights have recently been replaced. Dont miss out on this opportunity to live in a highly sought after community with close access to grocery stores, pharmacies, restaurants, schools, state parks, employers, and recreational areas. Just around the corner from Woodside Creamery!
Location
State DE
County New Castle
Area Newark/Glasgow (30905)
Zoning NC21
Rooms
Other Rooms Living Room, Dining Room, Primary Bedroom, Bedroom 2, Bedroom 3, Kitchen, Family Room, Bedroom 1, Office
Basement Daylight, Full
Interior
Hot Water Natural Gas
Cooling Central A/C
Fireplaces Number 2
Fireplace Y
Heat Source Natural Gas
Exterior
Parking Features Oversized
Garage Spaces 3.0
Water Access N
View Trees/Woods
Roof Type Architectural Shingle
Accessibility None
Attached Garage 3
Total Parking Spaces 3
Garage Y
Building
Story 2
Foundation Concrete Perimeter
Sewer Public Sewer
Water Public
Architectural Style French
Level or Stories 2
Additional Building Above Grade, Below Grade
New Construction N
Schools
Elementary Schools North Star
High Schools John Dickinson
School District Red Clay Consolidated
Others
Senior Community No
Tax ID 08-017.30-173
Ownership Other
Special Listing Condition Standard
Read Less

Bought with Marla M Schechter • Patterson-Schwartz-Middletown
GET MORE INFORMATION





