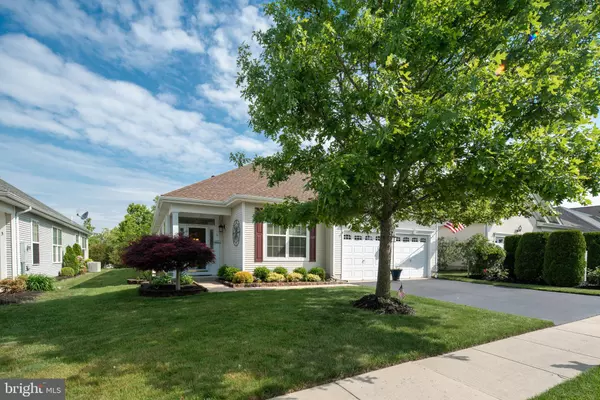For more information regarding the value of a property, please contact us for a free consultation.
5 ROCKY BROOK DR Barnegat, NJ 08005
Want to know what your home might be worth? Contact us for a FREE valuation!

Our team is ready to help you sell your home for the highest possible price ASAP
Key Details
Sold Price $332,450
Property Type Single Family Home
Sub Type Detached
Listing Status Sold
Purchase Type For Sale
Square Footage 2,022 sqft
Price per Sqft $164
Subdivision Four Seasons At Mirage
MLS Listing ID NJOC398798
Sold Date 08/14/20
Style Ranch/Rambler
Bedrooms 2
Full Baths 2
HOA Fees $175/mo
HOA Y/N Y
Abv Grd Liv Area 2,022
Originating Board BRIGHT
Year Built 2004
Annual Tax Amount $7,213
Tax Year 2019
Lot Size 5,600 Sqft
Acres 0.13
Lot Dimensions 56.00 x 100.00
Property Description
Absolutely Stunning Curacao model in the Active Adult community of Four Seasons at Mirage. Home has been thoroughly upgraded starting with the kitchen. New kitchen cabinets with pull outs, granite counter tops and center Island, all new stainless steel appliances, new LED high hat lighting with dimmers, garbage disposal. all new flooring, with a lighted pantry, Stained Glass overhead & side panels entrance door, Crown molding throughout the home, Nest thermostat, Ceiling fans in every room, Custom sound system, four (4) Sun Tubes brings in plenty of natural light. Master and Main Bath have been totally remodeled with higher Vanities, soaking tub in Master, Custom Barn Doors lead to Master bathroom. Vent-free natural gas fireplace/heater in family room for those chilly nights, Beautiful open sun room leading to a private double paver patio with two power awnings for all your entertaining and barbecues . Laundry room with washer and dryer. Painted garage floor with plenty of shelving for storage. Attic also has expanded storage. New architectural shingle roof in 2015. Four Seasons at Mirage is open to home owners 48 years old and older and the Stellar Clubhouse offers many amenities such as both heated indoor and outdoor pools, hot tub, saunas, fitness room, billiards room, library, card room, wood working room, ballroom, lighted tennis/pickle ball courts, basketball, shuffleboard and bocce courts, plenty of activities and clubs, and a putting green. Conveniently located minutes to Barnegat Bay and a short drive to beautiful Long Beach Island and Atlantic City Casinos. "CHECK OUT THE VIDEO AND VIRTUAL 3D TOUR"
Location
State NJ
County Ocean
Area Barnegat Twp (21501)
Zoning RLAC
Rooms
Main Level Bedrooms 2
Interior
Interior Features Ceiling Fan(s), Crown Moldings, Floor Plan - Open, Kitchen - Island, Primary Bath(s), Recessed Lighting, Pantry, Solar Tube(s), Sprinkler System, Stall Shower, Walk-in Closet(s), Wood Floors, Window Treatments
Hot Water Natural Gas
Heating Forced Air
Cooling Central A/C
Flooring Ceramic Tile, Hardwood, Vinyl
Fireplaces Number 1
Fireplaces Type Free Standing, Gas/Propane, Corner, Other
Equipment Dryer - Gas, Built-In Microwave, Dishwasher, Oven/Range - Gas, Stainless Steel Appliances, Washer, Water Heater
Furnishings No
Fireplace Y
Appliance Dryer - Gas, Built-In Microwave, Dishwasher, Oven/Range - Gas, Stainless Steel Appliances, Washer, Water Heater
Heat Source Natural Gas
Laundry Main Floor
Exterior
Parking Features Garage - Front Entry, Garage Door Opener
Garage Spaces 2.0
Amenities Available Basketball Courts, Billiard Room, Club House, Fitness Center, Game Room, Gated Community, Lake, Meeting Room, Pool - Indoor, Pool - Outdoor, Putting Green, Retirement Community, Shuffleboard, Spa, Tennis Courts
Water Access N
Roof Type Architectural Shingle,Asphalt
Accessibility Level Entry - Main
Attached Garage 2
Total Parking Spaces 2
Garage Y
Building
Story 1
Foundation Slab
Sewer Public Sewer
Water Community
Architectural Style Ranch/Rambler
Level or Stories 1
Additional Building Above Grade, Below Grade
New Construction N
Others
Pets Allowed Y
HOA Fee Include Common Area Maintenance,Lawn Maintenance,Pool(s),Recreation Facility,Security Gate,Snow Removal
Senior Community Yes
Age Restriction 48
Tax ID 01-00095 43-00009
Ownership Fee Simple
SqFt Source Assessor
Special Listing Condition Standard
Pets Allowed Number Limit, Cats OK, Dogs OK
Read Less

Bought with Non Member • Non Subscribing Office
GET MORE INFORMATION





