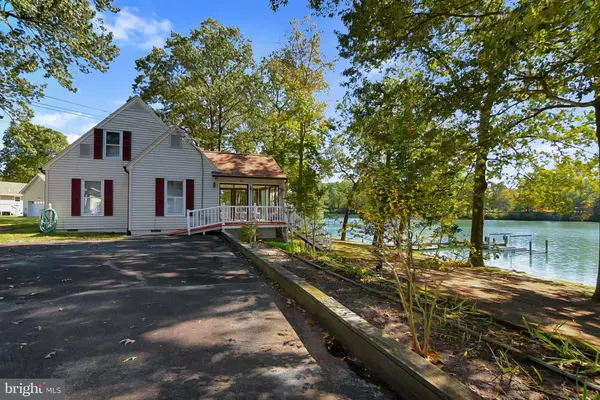For more information regarding the value of a property, please contact us for a free consultation.
1096 S GLEBE Montross, VA 22520
Want to know what your home might be worth? Contact us for a FREE valuation!

Our team is ready to help you sell your home for the highest possible price ASAP
Key Details
Sold Price $431,000
Property Type Single Family Home
Sub Type Detached
Listing Status Sold
Purchase Type For Sale
Square Footage 2,376 sqft
Price per Sqft $181
Subdivision Glebe Harbor
MLS Listing ID VAWE117348
Sold Date 12/10/20
Style Cape Cod
Bedrooms 4
Full Baths 2
HOA Fees $4/ann
HOA Y/N Y
Abv Grd Liv Area 2,376
Originating Board BRIGHT
Year Built 1978
Annual Tax Amount $1,819
Tax Year 2017
Lot Size 0.600 Acres
Acres 0.6
Property Description
Unique opportunity for the buyer who wants two waterfront lots! That means 265 ft of bulkhead shoreline with a million dollar view! There’s also a dock with a boat lift so you can play with all your water toys! The 2376 sqft cape cod style home sits beautifully on lot 42 while the 1200sqft garage is on lot 43 and together they are remarkable! The home has two bedrooms and a bathroom upstairs while the main floor has 2 bedrooms, a bathroom, a large family room with a giant view of the water, a living room and kitchen with eat in dining. That’s not all… imaging having your morning coffee in the 14x12 four season room which has the best view of the water, then walking out onto your 12x37 deck! WOW! The home also has a new 30 year roof and a Goodman 2 ton heat pump with a 10 year warranty, new flooring and has been freshly painted! The oversized two car garage has a new roof to match the house, two garage door openers and more storage for your toys during the winter months. What more can you ask for?
Location
State VA
County Westmoreland
Zoning R
Rooms
Other Rooms Living Room, Kitchen, Family Room, Breakfast Room, Sun/Florida Room
Main Level Bedrooms 2
Interior
Interior Features Breakfast Area, Ceiling Fan(s), Combination Kitchen/Dining, Entry Level Bedroom, Family Room Off Kitchen, Floor Plan - Traditional
Hot Water Electric
Heating Heat Pump(s)
Cooling Heat Pump(s), Central A/C, Ceiling Fan(s)
Furnishings Partially
Fireplace N
Heat Source Electric
Exterior
Exterior Feature Deck(s)
Parking Features Additional Storage Area, Garage - Side Entry, Oversized
Garage Spaces 2.0
Amenities Available Beach, Boat Dock/Slip, Boat Ramp, Common Grounds, Community Center, Pool - Outdoor, Water/Lake Privileges
Waterfront Description Private Dock Site
Water Access Y
Water Access Desc Boat - Powered,Canoe/Kayak,Fishing Allowed,Personal Watercraft (PWC),Private Access,Swimming Allowed,Waterski/Wakeboard
View Water, River
Accessibility None
Porch Deck(s)
Total Parking Spaces 2
Garage Y
Building
Lot Description Bulkheaded, Rear Yard, Front Yard, Road Frontage, Sloping, Additional Lot(s)
Story 2
Foundation Crawl Space
Sewer Septic = # of BR
Water Public
Architectural Style Cape Cod
Level or Stories 2
Additional Building Above Grade, Below Grade
New Construction N
Schools
Elementary Schools Cople
Middle Schools Montross
High Schools Washington And Lee
School District Westmoreland County Public Schools
Others
Senior Community No
Tax ID 26K1 1 42
Ownership Fee Simple
SqFt Source Estimated
Horse Property N
Special Listing Condition Standard
Read Less

Bought with Richard A Pullin • Weichert, REALTORS
GET MORE INFORMATION





