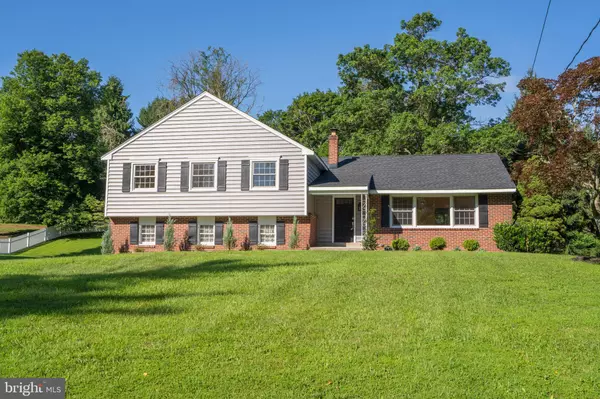For more information regarding the value of a property, please contact us for a free consultation.
914 NEWTOWN RD Devon, PA 19333
Want to know what your home might be worth? Contact us for a FREE valuation!

Our team is ready to help you sell your home for the highest possible price ASAP
Key Details
Sold Price $675,000
Property Type Single Family Home
Sub Type Detached
Listing Status Sold
Purchase Type For Sale
Square Footage 2,615 sqft
Price per Sqft $258
Subdivision None Available
MLS Listing ID PACT507134
Sold Date 03/19/21
Style Colonial,Split Level
Bedrooms 4
Full Baths 2
Half Baths 1
HOA Y/N N
Abv Grd Liv Area 2,171
Originating Board BRIGHT
Year Built 1965
Annual Tax Amount $8,589
Tax Year 2021
Lot Size 1.000 Acres
Acres 1.0
Lot Dimensions 0.00 x 0.00
Property Description
Welcome to 914 Newtown Rd, a beautiful completely renovated single-family home with 3,161 sqft of living space in highly sought after Devon, PA on the Main Line. This home is situated on a mature, large lot in the award winning Tredyffrin-Easttown School District. Enter into the foyer to be greeted by the original and beautifully refinished hardwood floors that span throughout the entire home. Natural light fills the living room that is situated to the right of the foyer. Continuing through to the dining room, with huge sliding doors, perfect for outdoor entertaining! Enjoy those warm-weather months and dine al-fresco on the spacious back patio. Back inside, the dining space opens into a white-on-white kitchen with counter-height seating, bright white cabinets, marble granite countertops, and stainless steel appliances. Features include stainless steel sink, gas cooking, stylish subway tile backsplash, and recessed lighting. Continuing on, down half stairs to a powder room and a mudroom/laundry room with garage access. You will also find an awesome cozy and spacious fire-side family room with gas fireplace, beautiful built-ins, recessed lighting, and sliders to the four-season room! This wonderful room is enclosed with glass, which allows for breathtaking floor-to-ceiling views of the outdoors. The roof and frames of this room is thermally engineered so that the room can be heated and cooled year-round, making it a true extension of your home! Upstairs, find four bedrooms and two full bathrooms. The master bedroom features an ensuite bathroom with large marble top vanity, wood grain tile floors, a gorgeous tiled stall shower and a large walk-in closet. The other three generously proportioned bedrooms share a full hall bath with a shower/tub combo and vanity for storage. Find additional living space in the large finished lower level perfect for a bonus entertainment room, playroom, workout room, or all of the above! An additional (unfinished) storage room is tucked away for your use. Even more storage can be found in the walk-up attic. All this, plus, this home is equipped with a security system and complete with a brand new split rail fence, beautiful landscaping, a spacious two-car garage, and large driveway. 914 Newtown Rd is a short drive to popular amenities including Bo Connor park and T/E Twp Park. You are also near the Devon or Stafford train stop that runs along the Paoli-Thorndale Septa line; a direct route to Center City. In addition to the award winning public school district Tredyffrin-Easttown, there are also highly recognized private schools just minutes from this home. Right down the road on 252, there is the Ellis Preserve shopping center with restaurants and the new Whole foods. Additionally, you are also close to popular Downtown Wayne with many more restaurants and high-end shopping! Location is key, do not miss your opportunity to own such a beautiful turn-key home in this truly desirable location.
Location
State PA
County Chester
Area Easttown Twp (10355)
Zoning R1
Rooms
Other Rooms Living Room, Dining Room, Primary Bedroom, Bedroom 2, Bedroom 3, Kitchen, Family Room, Basement, Sun/Florida Room, Laundry, Primary Bathroom, Full Bath, Half Bath
Basement Full
Interior
Hot Water Natural Gas
Heating Hot Water
Cooling Central A/C
Fireplaces Number 1
Heat Source Natural Gas
Exterior
Parking Features Built In, Oversized
Garage Spaces 2.0
Water Access N
Accessibility None
Attached Garage 2
Total Parking Spaces 2
Garage Y
Building
Story 2
Sewer Public Sewer
Water Public
Architectural Style Colonial, Split Level
Level or Stories 2
Additional Building Above Grade, Below Grade
New Construction N
Schools
Elementary Schools Beaumont
Middle Schools Tredyffrin-Easttown
High Schools Conestoga Senior
School District Tredyffrin-Easttown
Others
Senior Community No
Tax ID 55-05 -0029.3000
Ownership Fee Simple
SqFt Source Assessor
Special Listing Condition Standard
Read Less

Bought with Jennifer Fryberger • BHHS Fox & Roach Wayne-Devon
GET MORE INFORMATION





