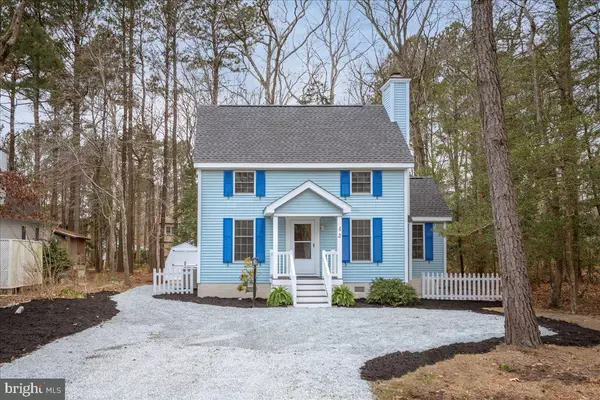For more information regarding the value of a property, please contact us for a free consultation.
43 CANNON DRIVE Ocean Pines, MD 21811
Want to know what your home might be worth? Contact us for a FREE valuation!

Our team is ready to help you sell your home for the highest possible price ASAP
Key Details
Sold Price $354,900
Property Type Single Family Home
Sub Type Detached
Listing Status Sold
Purchase Type For Sale
Square Footage 1,344 sqft
Price per Sqft $264
Subdivision Ocean Pines - Seabright
MLS Listing ID MDWO2006156
Sold Date 04/22/22
Style Traditional,Colonial
Bedrooms 3
Full Baths 2
HOA Fees $83/ann
HOA Y/N Y
Abv Grd Liv Area 1,344
Originating Board BRIGHT
Year Built 1992
Annual Tax Amount $1,559
Tax Year 2021
Lot Size 10,066 Sqft
Acres 0.23
Lot Dimensions 0.00 x 0.00
Property Description
Step inside this beautiful, newly-renovated home, in the picturesque community of Ocean Pines!
As you walk inside this 3-bedroom, 2-bath, turn-key home, youll discover immaculate LVP flooring at the base of a nicely-decorated, open-concept living room. Complete with a wood-burning fireplace for those chilly winter-nights, and crown molding, the room is visible under lights that shine over into the kitchen, which sports an open window where you can see newly-painted cabinets, neatly-designed backsplash, butcher-block counter tops, and shiplap, above. It also contains a gas-burning stove and royal-looking vaulted ceilings. Also accessible from the main living room is a brand-new living space, where beautiful barn doors grant your entry. Here, youll find a nice sitting-area, ample room for a table, a door that leads outside, butcher-block end cabinet, and a washer and dryer closet with cabinets above. In addition, there is recessed lighting, a ceiling fan, and a ductless unit to stay cool and comfortable during the muggy summers or warm you up in the winter. And on the first floor, last, but certainly not least, resides the conveniently-located primary bedroom, with a spacious, walk-in closet and shelving. Just outside the bedroom are storage and linen closets, and the stunningly-upgraded downstairs bathroom. Strolling up the stairs to the second level, your feet will thank you for stepping on the cushiony, newly-installed carpeting that spans throughout. On this floor, youll encounter a nice-sized bedroom with a double closet on one end, and the opposite, third bedroom down the hall, boasting a closet and vaulted ceilings. In between the two is a completely-remodeled bathroom with a skylight window and upgraded flooring and lighting. And the fun doesnt stop there, as youll certainly want to enjoy your patio, with composite decking and a white picket-fence in the front of the perimeter. The outside also features a covered porch at the front, fresh mulch in the garden area, and newly installed gravel. The roof and exterior vinyl trim were installed in 2021 and the H/W, HVAC and gas stove were updated in 2015. And if that werent enough, the Ocean Pines community offers a genuine neighborhood-feel, with loads of available amenities like a golf course, tennis and pickle ball courts, beach club, marina, and multiple swimming pools. Dont miss out on this extraordinary opportunity before its too late!
Location
State MD
County Worcester
Area Worcester Ocean Pines
Zoning R-3
Rooms
Other Rooms Living Room, Dining Room, Kitchen
Main Level Bedrooms 1
Interior
Interior Features Carpet, Ceiling Fan(s), Entry Level Bedroom, Primary Bath(s), Stall Shower, Tub Shower, Crown Moldings, Upgraded Countertops, Window Treatments, Walk-in Closet(s), Floor Plan - Open, Breakfast Area, Dining Area, Pantry, Recessed Lighting, Skylight(s)
Hot Water Electric
Heating Heat Pump(s)
Cooling Central A/C, Ceiling Fan(s)
Flooring Carpet, Luxury Vinyl Plank
Fireplaces Number 1
Fireplaces Type Mantel(s), Wood
Equipment Dishwasher, Disposal, Refrigerator, Washer, Dryer - Electric, Water Heater, Microwave, Oven/Range - Gas
Furnishings Partially
Fireplace Y
Window Features Wood Frame
Appliance Dishwasher, Disposal, Refrigerator, Washer, Dryer - Electric, Water Heater, Microwave, Oven/Range - Gas
Heat Source Electric, Natural Gas Available
Laundry Dryer In Unit, Washer In Unit, Main Floor, Has Laundry
Exterior
Exterior Feature Deck(s), Porch(es), Patio(s)
Garage Spaces 4.0
Fence Decorative
Utilities Available Propane, Natural Gas Available, Cable TV Available, Electric Available, Phone Available
Amenities Available Beach Club, Marina/Marina Club, Golf Course, Golf Course Membership Available, Swimming Pool, Pool - Indoor, Pool - Outdoor, Picnic Area, Tennis Courts, Tot Lots/Playground, Community Center, Jog/Walk Path, Pool Mem Avail, Boat Ramp, Fitness Center, Lake, Bar/Lounge, Pier/Dock
Water Access N
View Trees/Woods
Roof Type Asphalt,Shingle
Accessibility None
Porch Deck(s), Porch(es), Patio(s)
Total Parking Spaces 4
Garage N
Building
Lot Description Backs to Trees, Partly Wooded
Story 2
Foundation Crawl Space
Sewer Public Sewer
Water Public
Architectural Style Traditional, Colonial
Level or Stories 2
Additional Building Above Grade, Below Grade
Structure Type Dry Wall,Vaulted Ceilings
New Construction N
Schools
Elementary Schools Showell
Middle Schools Stephen Decatur
High Schools Stephen Decatur
School District Worcester County Public Schools
Others
Pets Allowed Y
HOA Fee Include Common Area Maintenance,Reserve Funds,Road Maintenance,Snow Removal,Management
Senior Community No
Tax ID 2403061132
Ownership Fee Simple
SqFt Source Assessor
Security Features Smoke Detector
Acceptable Financing Cash, Conventional, FHA, USDA, VA
Listing Terms Cash, Conventional, FHA, USDA, VA
Financing Cash,Conventional,FHA,USDA,VA
Special Listing Condition Standard
Pets Allowed Dogs OK, Cats OK
Read Less

Bought with Chris Dero • Keller Williams Realty Delmarva
GET MORE INFORMATION





