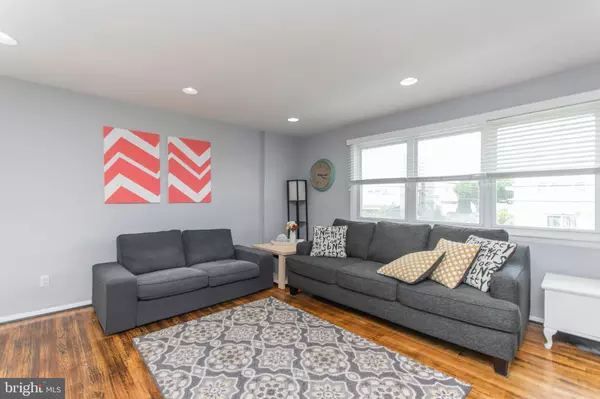For more information regarding the value of a property, please contact us for a free consultation.
805 AVON RD Philadelphia, PA 19116
Want to know what your home might be worth? Contact us for a FREE valuation!

Our team is ready to help you sell your home for the highest possible price ASAP
Key Details
Sold Price $255,000
Property Type Single Family Home
Sub Type Twin/Semi-Detached
Listing Status Sold
Purchase Type For Sale
Square Footage 1,224 sqft
Price per Sqft $208
Subdivision Somerton
MLS Listing ID PAPH898770
Sold Date 07/28/20
Style Traditional
Bedrooms 3
Full Baths 1
Half Baths 1
HOA Y/N N
Abv Grd Liv Area 1,224
Originating Board BRIGHT
Year Built 1960
Annual Tax Amount $2,809
Tax Year 2020
Lot Size 3,392 Sqft
Acres 0.08
Lot Dimensions 33.92 x 100.00
Property Description
Welcome Home! This 3 bedroom, 1.5 bath home located in the highly desirable Somerton area is move in ready. Upon entering the front door you are welcomed by an entertainer's dream living room with original hardwood floors throughout to your left. Perfect to host your friends and family or relax after a long day. Your formal dining area is to your right and opens up into your bright and airy kitchen area. The kitchen is the perfect setting for the gourmet chef in you with all white laminate cabinets, granite counters and breakfast bar. An updated powder room completes this floor. Upstairs you will find three bedrooms with hardwood floors and 1 full hall bath. The completely finished lower level can be used as additional living space or an office. It opens up to your patio and large back yard. It is also outfitted for your laundry room. This home has a garage, driveway parking and ample street parking. Schedule your showing today!
Location
State PA
County Philadelphia
Area 19116 (19116)
Zoning RSA2
Rooms
Other Rooms Living Room, Dining Room, Kitchen, Family Room, Laundry
Basement Partial
Interior
Interior Features Ceiling Fan(s), Dining Area, Kitchen - Island, Tub Shower, Upgraded Countertops, Wood Floors
Hot Water Natural Gas
Heating Central
Cooling Central A/C, Ceiling Fan(s)
Flooring Hardwood, Laminated
Equipment Dishwasher, Dryer, Refrigerator, Stove, Washer
Fireplace N
Appliance Dishwasher, Dryer, Refrigerator, Stove, Washer
Heat Source Natural Gas
Exterior
Exterior Feature Patio(s)
Garage Basement Garage
Garage Spaces 1.0
Waterfront N
Water Access N
Accessibility None
Porch Patio(s)
Parking Type Driveway, Attached Garage, On Street
Attached Garage 1
Total Parking Spaces 1
Garage Y
Building
Story 3
Sewer Public Sewer
Water Public
Architectural Style Traditional
Level or Stories 3
Additional Building Above Grade, Below Grade
Structure Type Dry Wall
New Construction N
Schools
School District The School District Of Philadelphia
Others
Pets Allowed Y
Senior Community No
Tax ID 582125300
Ownership Fee Simple
SqFt Source Assessor
Acceptable Financing Conventional, FHA, VA, Cash
Listing Terms Conventional, FHA, VA, Cash
Financing Conventional,FHA,VA,Cash
Special Listing Condition Standard
Pets Description No Pet Restrictions
Read Less

Bought with Alia Asanova • Keller Williams Real Estate Tri-County
GET MORE INFORMATION





