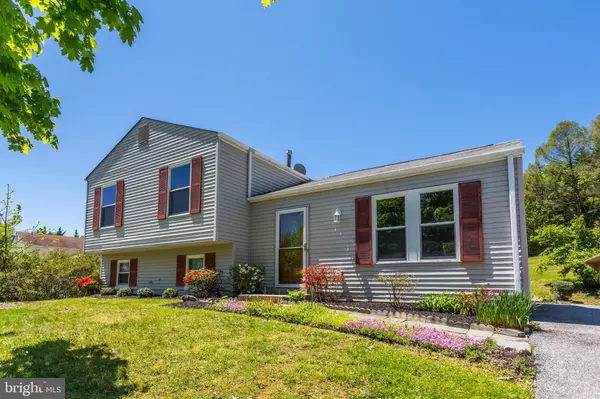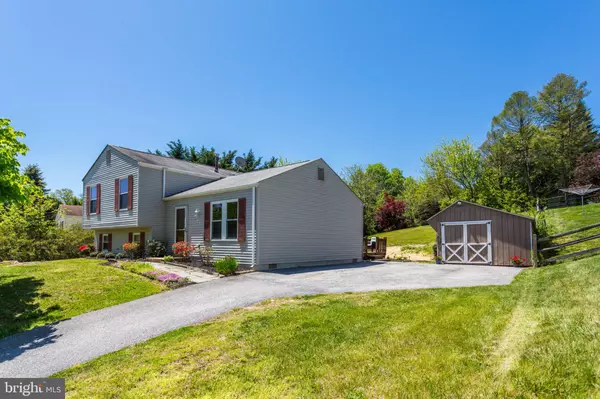For more information regarding the value of a property, please contact us for a free consultation.
25112 APPLECROSS TER Damascus, MD 20872
Want to know what your home might be worth? Contact us for a FREE valuation!

Our team is ready to help you sell your home for the highest possible price ASAP
Key Details
Sold Price $483,000
Property Type Single Family Home
Sub Type Detached
Listing Status Sold
Purchase Type For Sale
Square Footage 1,538 sqft
Price per Sqft $314
Subdivision Chesneys
MLS Listing ID MDMC2042108
Sold Date 06/10/22
Style Split Level
Bedrooms 3
Full Baths 2
HOA Y/N N
Abv Grd Liv Area 1,068
Originating Board BRIGHT
Year Built 1981
Annual Tax Amount $3,795
Tax Year 2021
Lot Size 0.266 Acres
Acres 0.27
Property Description
OPEN HOUSE SUNDAY MAY 15th (1-3pm)- Best value in Damascus!! This gorgeous, move in ready, split level home features an open and bright main level that holds a large living room, separate dining area, and a beautiful gourmet kitchen with updated appliances and countertops! A sizable upper level holds two spacious guest rooms, an updated full bathroom, and an owner's suite with spacious full bathroom and plenty of closet space! The lower level includes a large family room, laundry room, and guest room/office with walk out to backyard! Enjoy a massive deck and pristine backyard perfect for summer entertainment and recreation! Enjoy life in sought after Damascus with close proximity to area schools and shopping! Come quickly! Offers due Tuesday May 17th at noon!
Location
State MD
County Montgomery
Zoning R200
Rooms
Basement Connecting Stairway, Daylight, Full, Full, Fully Finished, Improved, Interior Access, Outside Entrance, Rear Entrance, Poured Concrete, Walkout Level, Windows
Interior
Interior Features Attic, Bar, Breakfast Area, Carpet, Combination Dining/Living, Dining Area, Family Room Off Kitchen, Floor Plan - Open, Floor Plan - Traditional, Kitchen - Gourmet, Primary Bath(s), Recessed Lighting, Upgraded Countertops, Window Treatments, Wood Floors, Other
Hot Water Natural Gas
Heating Forced Air
Cooling Central A/C
Flooring Carpet, Hardwood, Ceramic Tile
Heat Source Natural Gas
Exterior
Exterior Feature Deck(s)
Water Access N
View Garden/Lawn
Accessibility None
Porch Deck(s)
Garage N
Building
Lot Description Cleared, Front Yard, Landscaping, Open, Private, Rear Yard, SideYard(s)
Story 3
Foundation Crawl Space, Concrete Perimeter, Slab
Sewer Public Sewer
Water Public
Architectural Style Split Level
Level or Stories 3
Additional Building Above Grade, Below Grade
New Construction N
Schools
School District Montgomery County Public Schools
Others
Senior Community No
Tax ID 161201997030
Ownership Fee Simple
SqFt Source Assessor
Special Listing Condition Standard
Read Less

Bought with Rosie Tomlinson • Turning Point Real Estate
GET MORE INFORMATION





