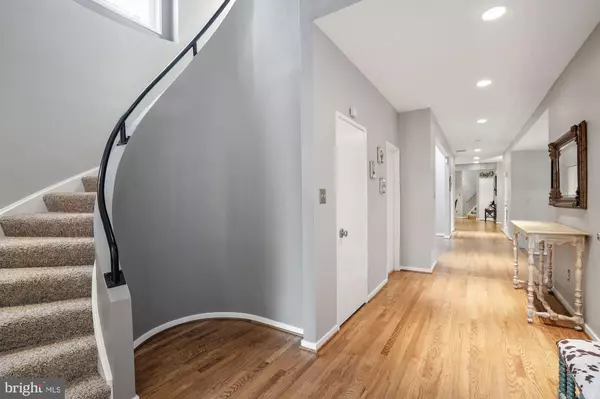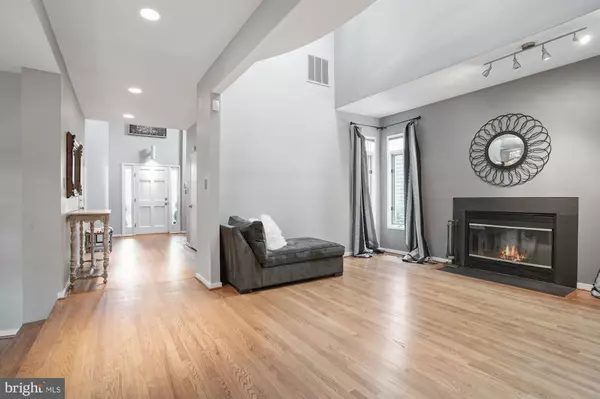For more information regarding the value of a property, please contact us for a free consultation.
2031 BEACON PL Reston, VA 20191
Want to know what your home might be worth? Contact us for a FREE valuation!

Our team is ready to help you sell your home for the highest possible price ASAP
Key Details
Sold Price $830,000
Property Type Single Family Home
Sub Type Detached
Listing Status Sold
Purchase Type For Sale
Square Footage 3,640 sqft
Price per Sqft $228
Subdivision Beacon Hill
MLS Listing ID VAFX1144312
Sold Date 09/08/20
Style Contemporary
Bedrooms 4
Full Baths 3
Half Baths 1
HOA Fees $197/qua
HOA Y/N Y
Abv Grd Liv Area 3,640
Originating Board BRIGHT
Year Built 1989
Annual Tax Amount $9,408
Tax Year 2020
Lot Size 5,929 Sqft
Acres 0.14
Property Description
Beautiful contemporary in popular Beacon Hill. This rarely available Hollis model sits on a larger wooded corner lot and has been tastefully updated and maintained with 250k in owner improvements. The home boasts 4 bedrooms/3.5 baths and over 3,650 sq. ft above ground living space with soaring ceilings, numerous windows and skylights and stunning architectural touches. Highlights include hardwoods, two staircases, an upper and lower level deck, stone patio, beautiful renovated gourmet kitchen, updated baths, lighting, new windows, newer systems, two car garage with oversized driveway and much more. Beacon Hill is one of Reston's most desired neighborhoods walkable to South Lakes shops and restaurants, Lake Audubon and pool, Weihle metro, and miles of bike and walking paths. Easy access to Reston Town Center. Priced competitively! Last Hollis model sold for 881k.
Location
State VA
County Fairfax
Zoning 370
Rooms
Other Rooms Living Room, Dining Room, Primary Bedroom, Bedroom 2, Bedroom 3, Kitchen, Family Room, Foyer, Bedroom 1, Laundry, Primary Bathroom
Interior
Interior Features Curved Staircase, Dining Area, Kitchen - Eat-In, Attic, Breakfast Area, Built-Ins, Carpet, Ceiling Fan(s), Double/Dual Staircase, Family Room Off Kitchen, Floor Plan - Open, Kitchen - Gourmet, Kitchen - Island, Kitchen - Table Space, Pantry, Recessed Lighting, Skylight(s), Soaking Tub, Walk-in Closet(s), Window Treatments
Hot Water Natural Gas
Heating Forced Air
Cooling Central A/C
Flooring Carpet, Hardwood
Fireplaces Number 2
Fireplaces Type Wood
Equipment Dishwasher, Disposal, Dryer, Exhaust Fan, Icemaker, Microwave, Oven/Range - Electric, Refrigerator, Washer
Furnishings No
Fireplace Y
Appliance Dishwasher, Disposal, Dryer, Exhaust Fan, Icemaker, Microwave, Oven/Range - Electric, Refrigerator, Washer
Heat Source Natural Gas
Laundry Dryer In Unit, Washer In Unit
Exterior
Exterior Feature Deck(s), Patio(s)
Parking Features Garage Door Opener, Garage - Front Entry
Garage Spaces 5.0
Amenities Available Basketball Courts, Bike Trail, Common Grounds, Jog/Walk Path, Lake, Pool - Outdoor, Tennis Courts, Tot Lots/Playground, Water/Lake Privileges
Water Access N
Roof Type Asphalt
Accessibility None
Porch Deck(s), Patio(s)
Attached Garage 2
Total Parking Spaces 5
Garage Y
Building
Lot Description Backs to Trees, Corner, Landscaping
Story 2
Foundation Crawl Space
Sewer Public Sewer
Water Public
Architectural Style Contemporary
Level or Stories 2
Additional Building Above Grade, Below Grade
Structure Type 9'+ Ceilings,2 Story Ceilings,Other
New Construction N
Schools
Elementary Schools Sunrise Valley
Middle Schools Hughes
High Schools South Lakes
School District Fairfax County Public Schools
Others
Pets Allowed Y
HOA Fee Include Common Area Maintenance,Management,Snow Removal
Senior Community No
Tax ID 0271 101A0019A
Ownership Fee Simple
SqFt Source Assessor
Acceptable Financing Cash, Conventional, FHA, VA
Horse Property N
Listing Terms Cash, Conventional, FHA, VA
Financing Cash,Conventional,FHA,VA
Special Listing Condition Standard
Pets Allowed No Pet Restrictions
Read Less

Bought with Carlos A Rodriguez • Realty Connection
GET MORE INFORMATION





