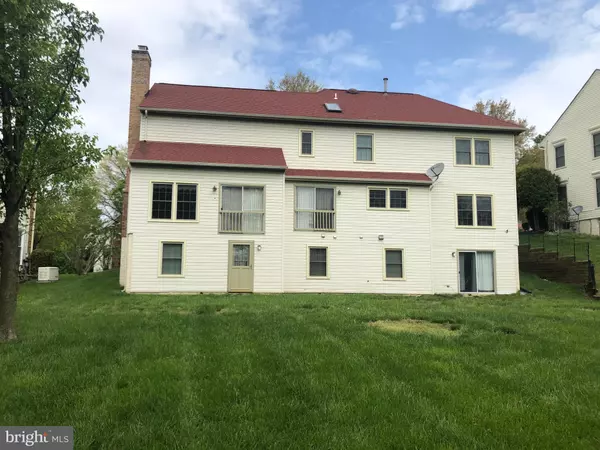For more information regarding the value of a property, please contact us for a free consultation.
11607 TRILLUM ST Bowie, MD 20721
Want to know what your home might be worth? Contact us for a FREE valuation!

Our team is ready to help you sell your home for the highest possible price ASAP
Key Details
Sold Price $547,500
Property Type Single Family Home
Sub Type Detached
Listing Status Sold
Purchase Type For Sale
Square Footage 3,066 sqft
Price per Sqft $178
Subdivision Canterbury Estates
MLS Listing ID MDPG566956
Sold Date 09/08/20
Style Colonial
Bedrooms 6
Full Baths 3
Half Baths 1
HOA Y/N N
Abv Grd Liv Area 3,066
Originating Board BRIGHT
Year Built 1992
Annual Tax Amount $6,031
Tax Year 2019
Lot Size 0.361 Acres
Acres 0.36
Property Description
This Beautiful home brick front home is located on .40 acres (with lawn sprinkler system),A totally renovated home features 5 bedrooms, 3.5 baths. gleaming wood floors in the foyer. Newly Painted,New Carpet.Newly renovated kitchen: Granite counters, new Stainless steel appliances, blue wood cabinets w/upgraded faucet fixtures. Wood burning fireplace in spacious step down family room with hardwood floor; A totally renovated basement , new tile , full bath with kitchenette .one large storage areas and the utility room. Walkout basement 2 bedrooms and a Large entertainment area. Large master with large walk-in closet, skylight over garden tub sitting area off master . Home has been power washed.Laundry Room off the kitchen leads into the two car garage! . Access to major rd,Mall, Metro and many more.
Location
State MD
County Prince Georges
Zoning RR
Rooms
Basement Other, Fully Finished, Improved, Outside Entrance, Walkout Level
Interior
Interior Features Formal/Separate Dining Room, Kitchen - Island, Kitchen - Table Space, Primary Bath(s), Pantry, Sprinkler System, Walk-in Closet(s), Wet/Dry Bar, Wood Stove, Wood Floors, Kitchenette, Ceiling Fan(s), Carpet
Hot Water Natural Gas
Heating Forced Air
Cooling Central A/C
Flooring Fully Carpeted, Hardwood
Fireplaces Number 1
Equipment Built-In Microwave, Cooktop, Dishwasher, Disposal, Dryer, Dryer - Gas, Washer, Refrigerator, Range Hood, Oven - Self Cleaning
Fireplace Y
Appliance Built-In Microwave, Cooktop, Dishwasher, Disposal, Dryer, Dryer - Gas, Washer, Refrigerator, Range Hood, Oven - Self Cleaning
Heat Source Natural Gas
Laundry Main Floor
Exterior
Parking Features Garage Door Opener
Garage Spaces 2.0
Utilities Available Electric Available
Water Access N
Roof Type Shingle
Accessibility None
Attached Garage 2
Total Parking Spaces 2
Garage Y
Building
Story 3
Sewer Public Sewer
Water Public
Architectural Style Colonial
Level or Stories 3
Additional Building Above Grade, Below Grade
New Construction N
Schools
School District Prince George'S County Public Schools
Others
Senior Community No
Tax ID 17131446384
Ownership Fee Simple
SqFt Source Estimated
Security Features Smoke Detector,Surveillance Sys
Acceptable Financing FHA, Conventional, VA
Listing Terms FHA, Conventional, VA
Financing FHA,Conventional,VA
Special Listing Condition Standard
Read Less

Bought with Babatunde Ogundijo • Haypex Realty Services
GET MORE INFORMATION





