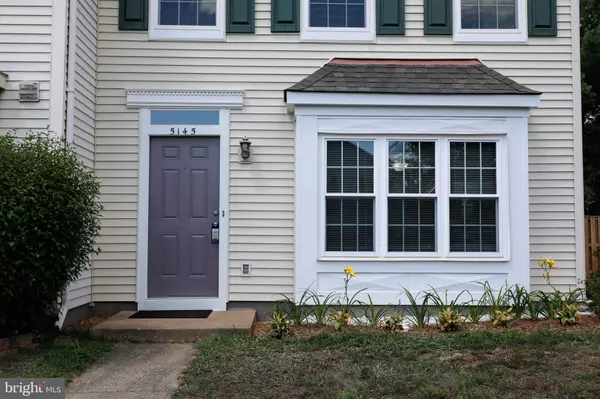For more information regarding the value of a property, please contact us for a free consultation.
5145 DOMINION DR Fredericksburg, VA 22407
Want to know what your home might be worth? Contact us for a FREE valuation!

Our team is ready to help you sell your home for the highest possible price ASAP
Key Details
Sold Price $201,200
Property Type Townhouse
Sub Type End of Row/Townhouse
Listing Status Sold
Purchase Type For Sale
Square Footage 1,381 sqft
Price per Sqft $145
Subdivision Fairview Commons
MLS Listing ID VASP223906
Sold Date 08/27/20
Style Colonial
Bedrooms 3
Full Baths 1
Half Baths 1
HOA Fees $70/mo
HOA Y/N Y
Abv Grd Liv Area 1,381
Originating Board BRIGHT
Annual Tax Amount $1,335
Tax Year 2020
Lot Size 3,688 Sqft
Acres 0.08
Property Description
This end unit townhome is move-in ready and immaculate! Bring your family and enjoy this 3 bedroom, 1.5 bath home, which features newer vinyl siding with a warranty, newer windows (2005) under warranty, an HVAC system just 2 years old with a 10-year warranty and maintenance agreement that expires May 2021. There is a 30-year roof that s less than 10 years old! The backyard has a brick patio and is fully fenced! You will love the granite countertops in the eat-in kitchen and the gorgeous vanities and ceramic tile in the bath. There is a separate dining room and family room. It wouldn t be complete without the Select Home Warranty that the seller has purchased for you, which covers just about everything! This home is bright and cheerful (with its many windows) and is looking forward to welcoming you!
Location
State VA
County Spotsylvania
Zoning R2
Rooms
Other Rooms Dining Room, Bedroom 2, Bedroom 3, Kitchen, Family Room, Bedroom 1, Bathroom 1, Bathroom 2
Main Level Bedrooms 3
Interior
Interior Features Carpet, Ceiling Fan(s), Dining Area, Family Room Off Kitchen, Floor Plan - Open, Floor Plan - Traditional, Kitchen - Eat-In, Upgraded Countertops, Window Treatments
Hot Water Electric
Heating Heat Pump(s)
Cooling Heat Pump(s)
Equipment Dishwasher, Disposal, Refrigerator, Washer/Dryer Hookups Only, Stove
Fireplace N
Window Features Bay/Bow
Appliance Dishwasher, Disposal, Refrigerator, Washer/Dryer Hookups Only, Stove
Heat Source Electric
Laundry Main Floor
Exterior
Parking On Site 2
Amenities Available None
Water Access N
Accessibility None, 2+ Access Exits
Garage N
Building
Lot Description Backs to Trees, Front Yard, Landscaping, Level, Rear Yard
Story 2
Sewer Public Sewer
Water Public
Architectural Style Colonial
Level or Stories 2
Additional Building Above Grade, Below Grade
New Construction N
Schools
School District Spotsylvania County Public Schools
Others
HOA Fee Include Lawn Care Front,Road Maintenance,Snow Removal,Trash
Senior Community No
Tax ID 35G6-14-
Ownership Fee Simple
SqFt Source Assessor
Special Listing Condition Standard
Read Less

Bought with Susan Marie Jurkouich • EXP Realty, LLC
GET MORE INFORMATION





