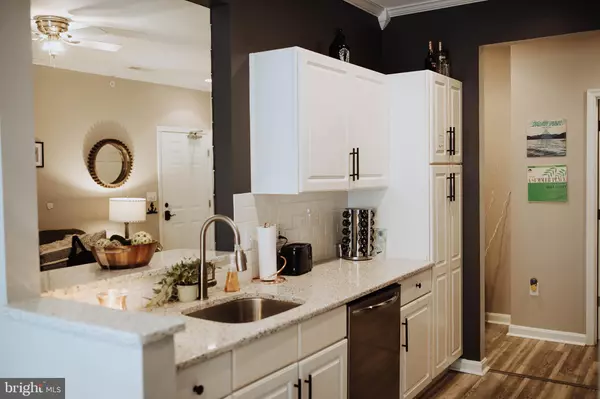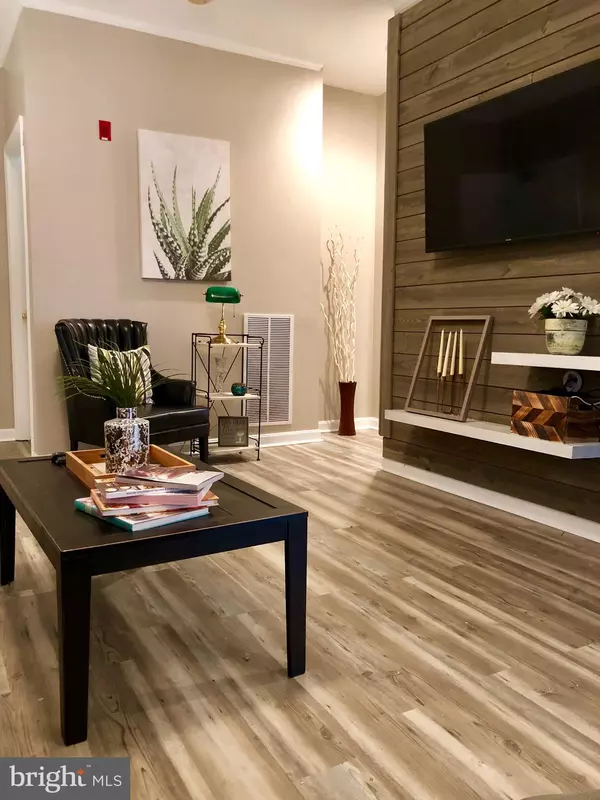For more information regarding the value of a property, please contact us for a free consultation.
4500 SAND PIPER DR #4517 Rehoboth Beach, DE 19971
Want to know what your home might be worth? Contact us for a FREE valuation!

Our team is ready to help you sell your home for the highest possible price ASAP
Key Details
Sold Price $449,000
Property Type Condo
Sub Type Condo/Co-op
Listing Status Sold
Purchase Type For Sale
Square Footage 1,075 sqft
Price per Sqft $417
Subdivision Captiva Sands
MLS Listing ID DESU2021300
Sold Date 08/08/22
Style Unit/Flat
Bedrooms 2
Full Baths 2
Condo Fees $2,740/ann
HOA Y/N N
Abv Grd Liv Area 1,075
Originating Board BRIGHT
Year Built 2001
Property Description
Beautiful, Perfectly located unit! End unit with the best floor plan in the community! These floor plans in condos don't come up very often. The community boasts multiple pools, and tennis courts with marked parking. This is a perfect opportunity to own close to the beach- without the beach pricing. Hvac and most appliances are less than 4 years old. Counters and other upgrades done in the previous 4 years as well, own this home worry free and turn key, sellers are also including a home warranty! Unit rents extremely well, with record of 50k+ in 2021- don't miss this chance to own a perfect home, vacation home, or investment.
Location
State DE
County Sussex
Area Lewes Rehoboth Hundred (31009)
Zoning RESIDENTIAL
Rooms
Other Rooms Living Room, Dining Room, Primary Bedroom, Kitchen, Additional Bedroom
Main Level Bedrooms 2
Interior
Interior Features Attic, Ceiling Fan(s), Carpet, Dining Area, Floor Plan - Open, Family Room Off Kitchen, Window Treatments
Hot Water Electric
Heating Forced Air, Heat Pump(s)
Cooling Heat Pump(s)
Flooring Carpet, Hardwood
Equipment Dishwasher, Disposal, Dryer - Electric, Icemaker, Refrigerator, Microwave, Oven/Range - Gas, Washer, Water Heater
Fireplace N
Window Features Insulated,Screens
Appliance Dishwasher, Disposal, Dryer - Electric, Icemaker, Refrigerator, Microwave, Oven/Range - Gas, Washer, Water Heater
Heat Source Electric
Exterior
Exterior Feature Porch(es), Screened
Garage Spaces 1.0
Amenities Available Community Center, Reserved/Assigned Parking, Pool - Outdoor, Swimming Pool, Tennis Courts
Water Access N
Roof Type Architectural Shingle
Accessibility None
Porch Porch(es), Screened
Total Parking Spaces 1
Garage N
Building
Lot Description Landscaping
Story 1
Unit Features Garden 1 - 4 Floors
Foundation Slab
Sewer Private Sewer
Water Public
Architectural Style Unit/Flat
Level or Stories 1
Additional Building Above Grade
New Construction N
Schools
School District Cape Henlopen
Others
Pets Allowed Y
HOA Fee Include Lawn Maintenance
Senior Community No
Tax ID 334-19.00-163.12-5301
Ownership Fee Simple
SqFt Source Estimated
Acceptable Financing Cash, Conventional, FHA
Listing Terms Cash, Conventional, FHA
Financing Cash,Conventional,FHA
Special Listing Condition Standard
Pets Allowed Case by Case Basis
Read Less

Bought with Carla Campbell • Monument Sotheby's International Realty
GET MORE INFORMATION





