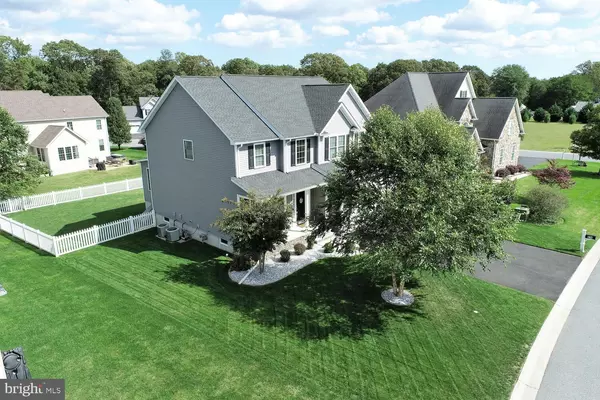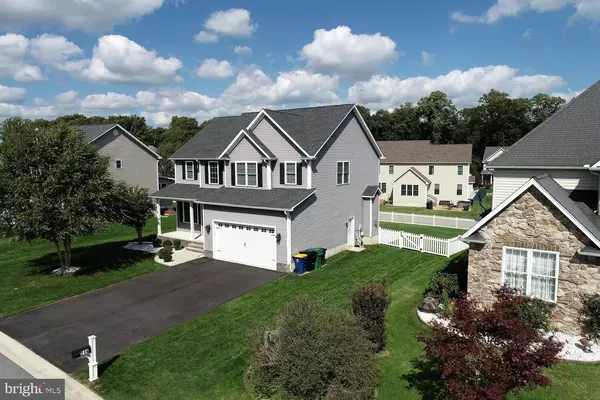For more information regarding the value of a property, please contact us for a free consultation.
214 RECORDS DR Magnolia, DE 19962
Want to know what your home might be worth? Contact us for a FREE valuation!

Our team is ready to help you sell your home for the highest possible price ASAP
Key Details
Sold Price $345,000
Property Type Single Family Home
Sub Type Detached
Listing Status Sold
Purchase Type For Sale
Square Footage 2,648 sqft
Price per Sqft $130
Subdivision Laureltowne
MLS Listing ID DEKT242494
Sold Date 12/10/20
Style Contemporary
Bedrooms 4
Full Baths 2
Half Baths 1
HOA Fees $20/ann
HOA Y/N Y
Abv Grd Liv Area 2,648
Originating Board BRIGHT
Year Built 2014
Annual Tax Amount $1,426
Tax Year 2020
Lot Size 10,890 Sqft
Acres 0.25
Lot Dimensions 126x77
Property Description
Buyer alert! Like new, impeccable C&M Custom Home awaiting its new owners. The Jamestown model, one of C&M's most popular layouts, is an entertainer's delight. The pristinely manicured lawn and landscape will invite your guests in through a covered front porch into a 2-story foyer. The hardwood provides a welcome greeting and leads you through to an expansive kitchen with Butler's Pantry (one of the Sellers' favorite features). The Kitchen, Morning Room, and Family Room are wide-open and there is also a formal Dining Room for the more intimate gatherings. The Morning Room opens to a large patio and fully-fenced back yard ideally suited for all your outdoor living needs. All four bedrooms are on the second level of this home and you'll surely be impressed by master suite complete with two large walk-in closets. There is an abundance of living space in this home, but if you are longing for more, there is a full 9' basement just waiting to be finished into anything you can imagine. This home is in the heart of the Caesar Rodney School District and offers the peace of country living with the convenience of being only three minutes from dining and shopping, 12 minutes from Dover Air Force Base, and only three miles to Rt 1 if you are looking for a quick trip to the Delaware Beaches. This is a great opportunity that is sure to go quick, so schedule your tour today!
Location
State DE
County Kent
Area Caesar Rodney (30803)
Zoning AC
Direction Southwest
Rooms
Other Rooms Dining Room, Primary Bedroom, Bedroom 2, Bedroom 3, Bedroom 4, Kitchen, Family Room, Breakfast Room
Basement Full, Daylight, Partial, Interior Access, Outside Entrance, Poured Concrete, Space For Rooms, Unfinished, Walkout Stairs
Interior
Interior Features Attic, Breakfast Area, Butlers Pantry, Combination Kitchen/Living, Dining Area, Floor Plan - Open, Formal/Separate Dining Room, Kitchen - Eat-In, Kitchen - Island, Primary Bath(s), Upgraded Countertops, Walk-in Closet(s), Window Treatments, Wood Floors, Water Treat System
Hot Water Natural Gas
Cooling Ceiling Fan(s), Central A/C, Energy Star Cooling System, Programmable Thermostat, Zoned
Flooring Carpet, Hardwood, Vinyl
Fireplaces Number 1
Fireplaces Type Gas/Propane, Mantel(s)
Equipment Built-In Microwave, Built-In Range, Dishwasher, Disposal, Energy Efficient Appliances, Oven - Self Cleaning, Range Hood, Stainless Steel Appliances, Water Conditioner - Owned
Fireplace Y
Window Features Double Pane,Low-E,Screens
Appliance Built-In Microwave, Built-In Range, Dishwasher, Disposal, Energy Efficient Appliances, Oven - Self Cleaning, Range Hood, Stainless Steel Appliances, Water Conditioner - Owned
Heat Source Natural Gas
Laundry Upper Floor, Hookup
Exterior
Exterior Feature Patio(s), Porch(es)
Parking Features Additional Storage Area, Garage - Front Entry, Garage Door Opener, Inside Access
Garage Spaces 4.0
Fence Picket
Utilities Available Cable TV, Natural Gas Available, Sewer Available
Water Access N
Roof Type Architectural Shingle,Pitched
Street Surface Black Top,Paved
Accessibility None
Porch Patio(s), Porch(es)
Road Frontage State
Attached Garage 2
Total Parking Spaces 4
Garage Y
Building
Lot Description Front Yard, Landscaping, Level, Rear Yard
Story 2
Foundation Concrete Perimeter
Sewer Public Sewer
Water Public
Architectural Style Contemporary
Level or Stories 2
Additional Building Above Grade, Below Grade
Structure Type 2 Story Ceilings,9'+ Ceilings,Dry Wall
New Construction N
Schools
Elementary Schools Star Hill
Middle Schools Postlethwait
High Schools Caesar Rodney
School District Caesar Rodney
Others
HOA Fee Include Common Area Maintenance,Snow Removal
Senior Community No
Tax ID NM-00-11204-01-7900-000
Ownership Fee Simple
SqFt Source Estimated
Security Features Carbon Monoxide Detector(s),Smoke Detector
Acceptable Financing Cash, FHA, VA, Conventional
Listing Terms Cash, FHA, VA, Conventional
Financing Cash,FHA,VA,Conventional
Special Listing Condition Standard
Read Less

Bought with Rob Rogers • Keller Williams Realty Central-Delaware
GET MORE INFORMATION





