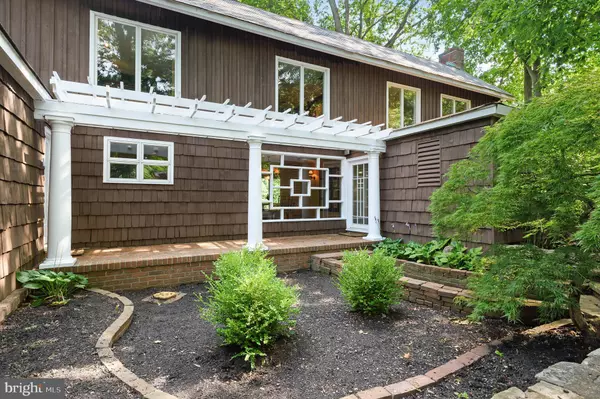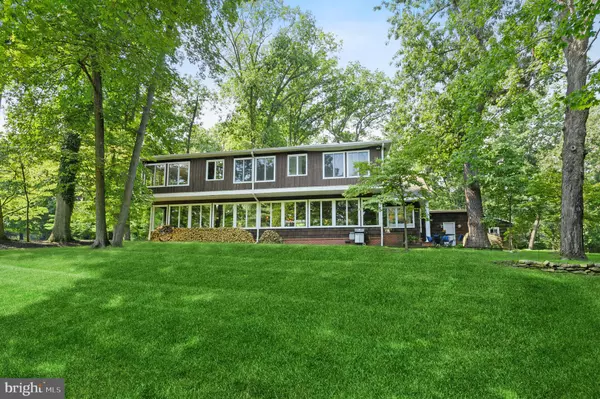For more information regarding the value of a property, please contact us for a free consultation.
50 MADDOCK RD Titusville, NJ 08560
Want to know what your home might be worth? Contact us for a FREE valuation!

Our team is ready to help you sell your home for the highest possible price ASAP
Key Details
Sold Price $740,000
Property Type Single Family Home
Sub Type Detached
Listing Status Sold
Purchase Type For Sale
Square Footage 4,040 sqft
Price per Sqft $183
Subdivision Not On List
MLS Listing ID NJME299198
Sold Date 02/16/21
Style Traditional,Contemporary
Bedrooms 5
Full Baths 4
Half Baths 1
HOA Y/N N
Abv Grd Liv Area 4,040
Originating Board BRIGHT
Annual Tax Amount $20,729
Tax Year 2020
Lot Size 7.948 Acres
Acres 7.95
Lot Dimensions 0.00 x 0.00
Property Description
A deep entrance driveway, flanked by an allee of mature trees, introduces one to 50 Maddock Rd-a private retreat sited on 8 acres overlooking Jacobs Creek and encompassed by State and National historic lands. Of notable mention and referenced in various historical publications, George Washington and the Continental Army marched across the property and over Jacobs Creek on their way to confront Hessian forces at the battle of Trenton in December of 1776. Historians and Naturalists will delight in the breathtaking mix of rolling lawns, gardens, and wooded hillside where period artifacts have been known to be uncovered. Designed with the intent to take advantage of capturing sunlight and visual angles of both the interior and exterior, the spectacular great room which forms a 55 foot long interior space, is the focal point of the home. Spanning off the great room, a cozy living room with built-in shelving & cabinetry and a wood burning fireplace, nearby a formal dining room anchored by an Oriental influenced picture window, which then leads one to the eat in kitchen with radiant heat flooring, Vermont marble surfaces & back splash, bar height island with pendant lighting & seating, built in wine rack, newly purchased double SS refrigerators and vaulted sky-lit family room/sitting area. Set apart from the living areas, a 5th bedroom/office with adjacent full bath. Access the front or back custom built staircase to the second level, centered with office/craft room and four connecting bedrooms, two which share a hall bath and two with en suite bath. The master suite includes sitting room, custom built-ins, walk-in closet w/additional cedar closet, seamless glass shower, marble surfaces and dual sinks. Additional highlights include first floor laundry and powder room, two car attached garage and potting shed, two ancillary outbuilding/garages, bluestone patio and most importantly a new septic system!
Location
State NJ
County Mercer
Area Hopewell Twp (21106)
Zoning R100
Rooms
Other Rooms Living Room, Dining Room, Primary Bedroom, Sitting Room, Bedroom 2, Bedroom 3, Bedroom 4, Kitchen, Family Room, Study, Great Room, Laundry, Office
Basement Unfinished, Partial, Outside Entrance
Main Level Bedrooms 1
Interior
Interior Features Additional Stairway, Attic, Built-Ins, Cedar Closet(s), Family Room Off Kitchen, Kitchen - Eat-In, Skylight(s), Stall Shower, Tub Shower, Walk-in Closet(s), Wet/Dry Bar, Wood Floors
Hot Water Natural Gas
Heating Baseboard - Hot Water, Radiant
Cooling Central A/C
Flooring Carpet, Ceramic Tile, Hardwood
Fireplaces Number 1
Fireplaces Type Wood, Mantel(s)
Equipment Built-In Microwave, Cooktop, Washer, Refrigerator, Oven - Double, Microwave, Extra Refrigerator/Freezer, Dryer, Dishwasher
Fireplace Y
Window Features Bay/Bow
Appliance Built-In Microwave, Cooktop, Washer, Refrigerator, Oven - Double, Microwave, Extra Refrigerator/Freezer, Dryer, Dishwasher
Heat Source Natural Gas
Laundry Main Floor
Exterior
Exterior Feature Patio(s)
Parking Features Additional Storage Area
Garage Spaces 9.0
Water Access N
View Creek/Stream, Garden/Lawn
Roof Type Asphalt,Slate
Accessibility None
Porch Patio(s)
Attached Garage 2
Total Parking Spaces 9
Garage Y
Building
Lot Description SideYard(s), Rear Yard, Private, Front Yard, Backs to Trees
Story 2
Sewer On Site Septic
Water Private
Architectural Style Traditional, Contemporary
Level or Stories 2
Additional Building Above Grade, Below Grade
New Construction N
Schools
Elementary Schools Bear Tavern E.S.
Middle Schools Timberlane M.S.
High Schools Hvchs
School District Hopewell Valley Regional Schools
Others
Senior Community No
Tax ID 06-00099 01-00036 01
Ownership Fee Simple
SqFt Source Assessor
Security Features Security System
Special Listing Condition Standard
Read Less

Bought with Cynthia Deehr • BHHS Fox & Roach-Marlton
GET MORE INFORMATION





