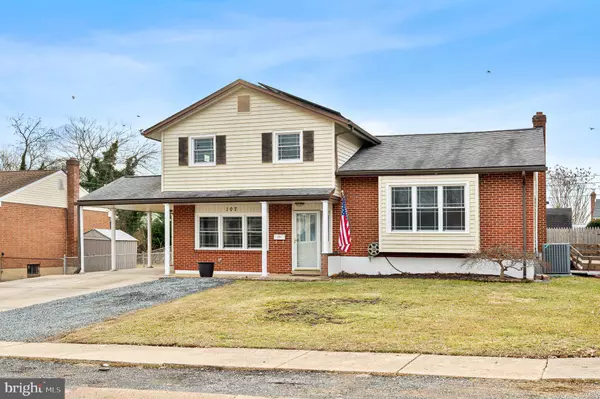For more information regarding the value of a property, please contact us for a free consultation.
107 BURNINGBUSH DR Newark, DE 19711
Want to know what your home might be worth? Contact us for a FREE valuation!

Our team is ready to help you sell your home for the highest possible price ASAP
Key Details
Sold Price $313,000
Property Type Single Family Home
Sub Type Detached
Listing Status Sold
Purchase Type For Sale
Square Footage 2,030 sqft
Price per Sqft $154
Subdivision Meadowood
MLS Listing ID DENC2017582
Sold Date 04/01/22
Style Bi-level
Bedrooms 3
Full Baths 1
Half Baths 1
HOA Y/N N
Abv Grd Liv Area 1,550
Originating Board BRIGHT
Year Built 1960
Annual Tax Amount $2,035
Tax Year 2021
Lot Size 7,405 Sqft
Acres 0.17
Lot Dimensions 63.10 x 111.20
Property Description
Cute three bedroom in very popular Meadowood! This home has so much room with a backyard perfect for entertaining. Enter into side door in carport area and that takes you into the expanded family room that has a sliding glass door that exits to the concrete patio and an above ground pool with deck! This floor also has a powder room, pantry and front door access. Downstairs has a full laundry room, huge bonus room and tons of storage space. Up the stairs from the family room you enter the kitchen with cooktop, wall oven, refrigerator, stand alone freezer and dishwasher. Through the kitchen door you can access the formal dining room, formal living room and a sunroom! A great place to watch the summer fun! Up the stairs off the living room you can access the three bedrooms and full bath, also has pull down stairs to the attic. This home needs some cosmetic upgrades, but has had so many things done. Windows just replaced, regularly serviced HVAC was all done within last five years. Solar panels are leased through Tesla, and will be transferred to new owner with 13 years remaining.
Great home, great neighborhood!
Location
State DE
County New Castle
Area Newark/Glasgow (30905)
Zoning NC6.5
Rooms
Other Rooms Living Room, Dining Room, Kitchen, Family Room, Sun/Florida Room, Laundry, Storage Room, Bonus Room
Basement Fully Finished, Full, Interior Access, Outside Entrance, Improved, Heated
Interior
Interior Features Attic, Carpet, Ceiling Fan(s), Combination Dining/Living, Dining Area, Pantry, Tub Shower
Hot Water Electric
Heating Central
Cooling Central A/C
Fireplaces Number 1
Equipment Cooktop, Dishwasher, Dryer, Freezer, Refrigerator, Washer, Water Heater - High-Efficiency
Furnishings No
Fireplace N
Window Features Energy Efficient,Screens
Appliance Cooktop, Dishwasher, Dryer, Freezer, Refrigerator, Washer, Water Heater - High-Efficiency
Heat Source Electric
Laundry Basement
Exterior
Exterior Feature Deck(s), Patio(s)
Garage Spaces 7.0
Fence Fully
Pool Above Ground
Water Access N
Roof Type Architectural Shingle
Accessibility None
Porch Deck(s), Patio(s)
Total Parking Spaces 7
Garage N
Building
Lot Description Front Yard, Interior, Rear Yard
Story 3
Foundation Block
Sewer Public Sewer
Water Public
Architectural Style Bi-level
Level or Stories 3
Additional Building Above Grade, Below Grade
New Construction N
Schools
Elementary Schools Heritage
Middle Schools Skyline
High Schools Dickinson
School District Red Clay Consolidated
Others
Senior Community No
Tax ID 08-049.30-115
Ownership Fee Simple
SqFt Source Assessor
Special Listing Condition Standard
Read Less

Bought with Dahlia I Bonilla • Empower Real Estate, LLC
GET MORE INFORMATION





