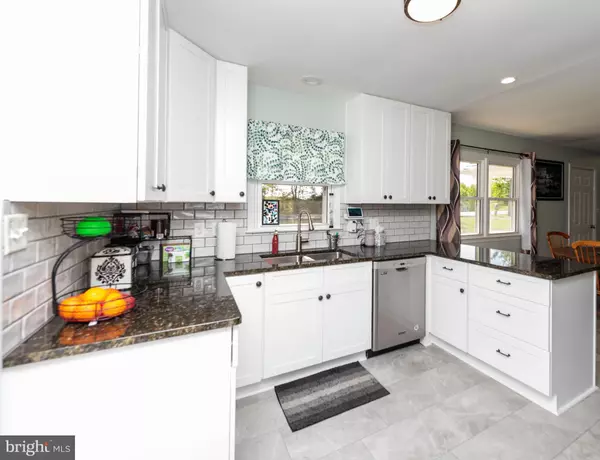For more information regarding the value of a property, please contact us for a free consultation.
1691 HARTWOOD RD Fredericksburg, VA 22406
Want to know what your home might be worth? Contact us for a FREE valuation!

Our team is ready to help you sell your home for the highest possible price ASAP
Key Details
Sold Price $353,000
Property Type Single Family Home
Sub Type Detached
Listing Status Sold
Purchase Type For Sale
Square Footage 1,120 sqft
Price per Sqft $315
Subdivision None Available
MLS Listing ID VAST2011308
Sold Date 06/10/22
Style Ranch/Rambler
Bedrooms 3
Full Baths 1
HOA Y/N N
Abv Grd Liv Area 1,120
Originating Board BRIGHT
Year Built 1972
Annual Tax Amount $1,652
Tax Year 2021
Lot Size 1.390 Acres
Acres 1.39
Property Description
Welcome Home! This Beautiful upgraded Ranch/Rambler on 1.39 Acres with no HOA is ready for its new owners! With lots of upgrades including a NEW kitchen, Dining and Bathroom just finished in Oct 2021! This rambler offers 3-bedrooms, 1 full bathroom and is updated throughout. An open floor plan gives a gracious feel to the combined living and dining room areas. The kitchen boasts a granite countertop, subway tiled backsplash, deep sink, and stainless appliances. Hardwood Flooring throughout the home, plus room to grow with the walk out unfinished basement with fireplace. Grab your favorite beverage and gather with friends on the new covered patio done in 2021, enjoy the backyard your partly wooded acreage. Best of all, this home is budget friendly for the first-time home buyer since the major systems of the home have been updated/replaced. Complete New Heat Pump 2016; Water heater, Washer/ Dryer, Stove, Dishwasher 2017; Electric Dog Fence 2016; Roof 2014; Driveway/walkway, grading around house, downspouts, retaining wall 2016; Repaired & Updated Septic System in 2014, and so much more!!!
Location
State VA
County Stafford
Zoning A1
Rooms
Other Rooms Primary Bedroom, Bedroom 2, Bedroom 3
Basement Rear Entrance, Unfinished, Walkout Level
Main Level Bedrooms 3
Interior
Interior Features Dining Area, Wood Floors, Floor Plan - Open
Hot Water Electric
Heating Forced Air, Heat Pump(s)
Cooling Central A/C
Flooring Ceramic Tile, Hardwood
Fireplaces Number 1
Fireplaces Type Brick, Wood
Equipment Washer, Stove, Refrigerator, Exhaust Fan, Dryer, Dishwasher, Built-In Microwave, Stainless Steel Appliances
Fireplace Y
Appliance Washer, Stove, Refrigerator, Exhaust Fan, Dryer, Dishwasher, Built-In Microwave, Stainless Steel Appliances
Heat Source Oil
Laundry Basement
Exterior
Exterior Feature Patio(s), Roof
Garage Spaces 4.0
Water Access N
View Trees/Woods
Roof Type Asphalt
Accessibility None
Porch Patio(s), Roof
Total Parking Spaces 4
Garage N
Building
Story 2
Foundation Block
Sewer Septic Exists
Water Well
Architectural Style Ranch/Rambler
Level or Stories 2
Additional Building Above Grade, Below Grade
New Construction N
Schools
School District Stafford County Public Schools
Others
Pets Allowed Y
Senior Community No
Tax ID 17 4D
Ownership Fee Simple
SqFt Source Assessor
Special Listing Condition Standard
Pets Allowed Case by Case Basis
Read Less

Bought with DIEGO A PARRA • RE/MAX One Solutions
GET MORE INFORMATION





