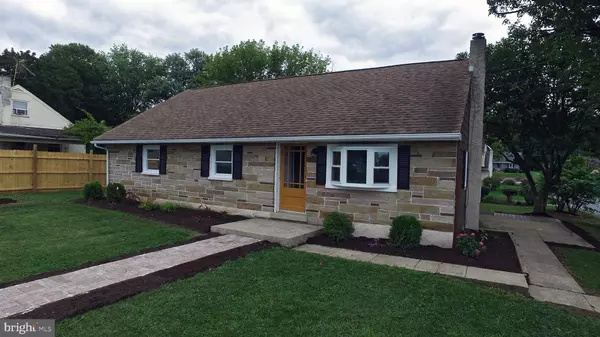For more information regarding the value of a property, please contact us for a free consultation.
4432 CHINCHILLA AVE Mount Joy, PA 17552
Want to know what your home might be worth? Contact us for a FREE valuation!

Our team is ready to help you sell your home for the highest possible price ASAP
Key Details
Sold Price $249,900
Property Type Single Family Home
Sub Type Detached
Listing Status Sold
Purchase Type For Sale
Square Footage 1,604 sqft
Price per Sqft $155
Subdivision None Available
MLS Listing ID PALA171110
Sold Date 01/04/21
Style Ranch/Rambler
Bedrooms 4
Full Baths 2
HOA Y/N N
Abv Grd Liv Area 1,604
Originating Board BRIGHT
Year Built 1956
Annual Tax Amount $2,900
Tax Year 2020
Lot Size 10,454 Sqft
Acres 0.24
Lot Dimensions 0.00 x 0.00
Property Description
Newly remodeled 1.5 story home situated on a quarter acre, nicely manicured corner lot. Inside first floor features living room, new kitchen with brand new SS appliances, granite countertops and tile backsplash, master suite with walk-in closet and full bathroom, separate spacious laundry room, and a second bedroom. Second floor features new carpet throughout with 2 generous sized bedrooms and all new full bathroom. Bright new neutral paint on the walls and trim throughout the whole house. Clean, unfinished basement houses brand new furnace and single car garage. Step outside and relax on the low maintenance 26 x 10 composite deck. With 1,600 square feet of new interior features, including brand new windows and a newer roof, this home is low maintenance and ready for you to move right in.
Location
State PA
County Lancaster
Area West Hempfield Twp (10530)
Zoning RESIDENTIAL
Rooms
Other Rooms Living Room, Dining Room, Primary Bedroom, Bedroom 2, Bedroom 3, Bedroom 4, Kitchen, Laundry, Full Bath
Basement Full, Garage Access, Outside Entrance, Unfinished
Main Level Bedrooms 2
Interior
Interior Features Carpet, Combination Kitchen/Dining, Dining Area, Entry Level Bedroom, Tub Shower, Upgraded Countertops, Walk-in Closet(s), Wood Floors
Hot Water Electric
Heating Forced Air
Cooling Central A/C
Flooring Carpet, Hardwood, Ceramic Tile, Vinyl
Equipment Built-In Microwave, Built-In Range, Dishwasher, Oven/Range - Electric, Refrigerator, Stainless Steel Appliances, Water Heater
Furnishings No
Fireplace N
Appliance Built-In Microwave, Built-In Range, Dishwasher, Oven/Range - Electric, Refrigerator, Stainless Steel Appliances, Water Heater
Heat Source Oil
Laundry Has Laundry, Main Floor
Exterior
Parking Features Basement Garage, Garage - Rear Entry
Garage Spaces 9.0
Fence Wood
Utilities Available Cable TV Available
Water Access N
Roof Type Composite
Street Surface Paved
Accessibility None
Road Frontage Boro/Township
Attached Garage 1
Total Parking Spaces 9
Garage Y
Building
Lot Description Corner, Front Yard, Rear Yard
Story 1.5
Sewer Public Sewer
Water Well
Architectural Style Ranch/Rambler
Level or Stories 1.5
Additional Building Above Grade, Below Grade
Structure Type Dry Wall
New Construction N
Schools
Elementary Schools Farmdale
Middle Schools Landisville
High Schools Hempfield
School District Hempfield
Others
Senior Community No
Tax ID 300-29225-0-0000
Ownership Fee Simple
SqFt Source Assessor
Acceptable Financing Cash, Conventional, FHA, VA, USDA
Listing Terms Cash, Conventional, FHA, VA, USDA
Financing Cash,Conventional,FHA,VA,USDA
Special Listing Condition Standard
Read Less

Bought with Pietro Vasile • Keller Williams Elite
GET MORE INFORMATION





