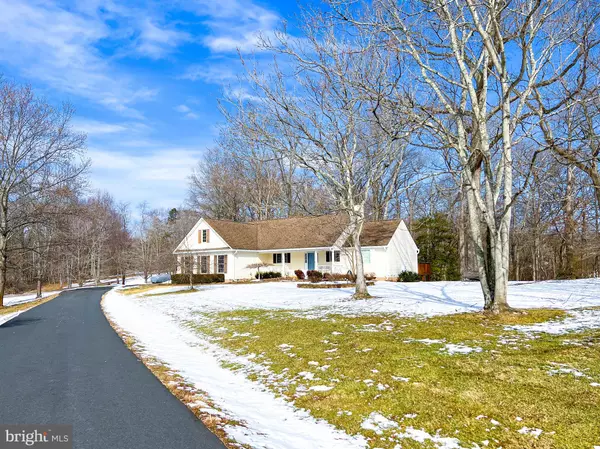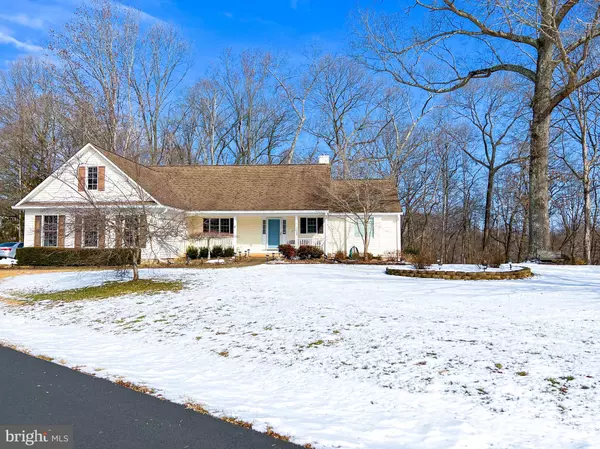For more information regarding the value of a property, please contact us for a free consultation.
16103 SHADOW DR Culpeper, VA 22701
Want to know what your home might be worth? Contact us for a FREE valuation!

Our team is ready to help you sell your home for the highest possible price ASAP
Key Details
Sold Price $525,000
Property Type Single Family Home
Sub Type Detached
Listing Status Sold
Purchase Type For Sale
Square Footage 1,630 sqft
Price per Sqft $322
Subdivision Culpeper Lakes
MLS Listing ID VACU2002088
Sold Date 04/15/22
Style Ranch/Rambler
Bedrooms 3
Full Baths 2
HOA Y/N N
Abv Grd Liv Area 1,630
Originating Board BRIGHT
Year Built 2000
Annual Tax Amount $2,169
Tax Year 2007
Lot Size 5.080 Acres
Acres 5.08
Property Description
Come enjoy a beautiful neighborhood just outside the community of Culpeper. A custom built home that has a split bedroom floor plan. The Primary Bedroom is off the family room. Enter the home to open plan of Family room, dining area and kitchen which creates a large gathering room. There are many windows in the rear of the dining and family room which leads to the deck. The living area and hallway have hardwood floors. Pass down the hall way to garage door and then on to the remaining 2 bedrooms. Moving down the stairs to a large living area which includes most of the basement. There is a 3rd bath in the basement area so another bedroom could be enclosed if desired.
Location
State VA
County Culpeper
Zoning A1
Rooms
Other Rooms Living Room, Dining Room, Primary Bedroom, Bedroom 2, Bedroom 3, Kitchen, Basement, Foyer, Laundry, Other
Basement Connecting Stairway, Outside Entrance, Rear Entrance, Sump Pump, Full, Walkout Level, Daylight, Partial, Partially Finished, Windows
Main Level Bedrooms 3
Interior
Interior Features Breakfast Area, Combination Kitchen/Living, Dining Area, Built-Ins, Chair Railings, Window Treatments, Entry Level Bedroom, Upgraded Countertops, Primary Bath(s), Wood Floors, Recessed Lighting, Floor Plan - Open
Hot Water Bottled Gas
Heating Forced Air, Humidifier
Cooling Central A/C
Fireplaces Number 1
Equipment Dishwasher, Dryer, Humidifier, Microwave, Oven/Range - Gas, Range Hood, Refrigerator, Washer
Fireplace Y
Window Features Vinyl Clad,Double Pane,Screens
Appliance Dishwasher, Dryer, Humidifier, Microwave, Oven/Range - Gas, Range Hood, Refrigerator, Washer
Heat Source Propane - Leased
Exterior
Exterior Feature Deck(s), Porch(es)
Parking Features Garage Door Opener, Garage - Side Entry
Garage Spaces 2.0
Fence Invisible
Utilities Available Under Ground
Water Access N
View Garden/Lawn, Trees/Woods
Roof Type Shingle
Accessibility None
Porch Deck(s), Porch(es)
Attached Garage 2
Total Parking Spaces 2
Garage Y
Building
Lot Description Landscaping, Trees/Wooded
Story 1
Foundation Concrete Perimeter
Sewer Septic Exists
Water Well
Architectural Style Ranch/Rambler
Level or Stories 1
Additional Building Above Grade
Structure Type Cathedral Ceilings,Dry Wall
New Construction N
Schools
Elementary Schools Yowell
Middle Schools Floyd T. Binns
High Schools Eastern View
School District Culpeper County Public Schools
Others
Senior Community No
Tax ID 40T 1 6
Ownership Fee Simple
SqFt Source Estimated
Special Listing Condition Standard
Read Less

Bought with Jacob A McNemar • RE/MAX Crossroads
GET MORE INFORMATION





