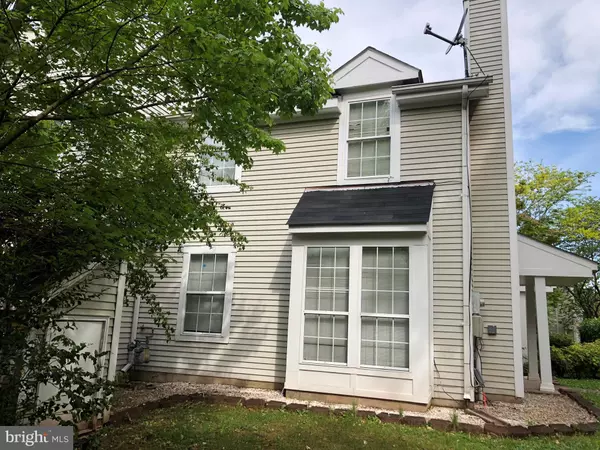For more information regarding the value of a property, please contact us for a free consultation.
14447 GRINGSBY CT Centreville, VA 20120
Want to know what your home might be worth? Contact us for a FREE valuation!

Our team is ready to help you sell your home for the highest possible price ASAP
Key Details
Sold Price $265,000
Property Type Townhouse
Sub Type End of Row/Townhouse
Listing Status Sold
Purchase Type For Sale
Square Footage 968 sqft
Price per Sqft $273
Subdivision Newgate
MLS Listing ID VAFX1126208
Sold Date 07/10/20
Style Contemporary
Bedrooms 2
Full Baths 1
HOA Fees $61/mo
HOA Y/N Y
Abv Grd Liv Area 968
Originating Board BRIGHT
Year Built 1986
Annual Tax Amount $2,749
Tax Year 2020
Lot Size 1,274 Sqft
Acres 0.03
Property Description
Must see at this price! Newly remodeled, two level townhome with open floorplan. Fantastic location with easy access to 66, 50, 29, Metro, and shopping. New paint and carpet 2020. New roof 2019. New dishwasher 2019. Two assigned parking spaces and numerous visitor parking options nearby. Great neighborhood amenities: pool, tennis, walking paths, etc. Owner converted two bedrooms into one master; has estimate to return to two bedrooms if wanted. Will consider paying buyer closing costs.
Location
State VA
County Fairfax
Zoning 312
Interior
Interior Features Carpet, Ceiling Fan(s), Combination Dining/Living, Floor Plan - Open, Walk-in Closet(s)
Hot Water Electric
Heating Forced Air
Cooling Ceiling Fan(s), Central A/C
Fireplaces Number 1
Fireplace Y
Heat Source Natural Gas
Exterior
Garage Spaces 2.0
Parking On Site 2
Utilities Available Natural Gas Available, Electric Available
Amenities Available Basketball Courts, Jog/Walk Path, Pool - Outdoor, Tennis Courts, Tot Lots/Playground
Water Access N
Roof Type Asphalt,Shingle
Accessibility Entry Slope <1'
Total Parking Spaces 2
Garage N
Building
Story 2
Sewer Public Sewer
Water Public
Architectural Style Contemporary
Level or Stories 2
Additional Building Above Grade, Below Grade
New Construction N
Schools
Elementary Schools London Towne
Middle Schools Stone
High Schools Westfield
School District Fairfax County Public Schools
Others
HOA Fee Include Common Area Maintenance,Management,Pool(s),Trash
Senior Community No
Tax ID 0543 10 0610
Ownership Fee Simple
SqFt Source Estimated
Special Listing Condition Standard
Read Less

Bought with Shirley A Conners • Fairfax Realty of Tysons
GET MORE INFORMATION





