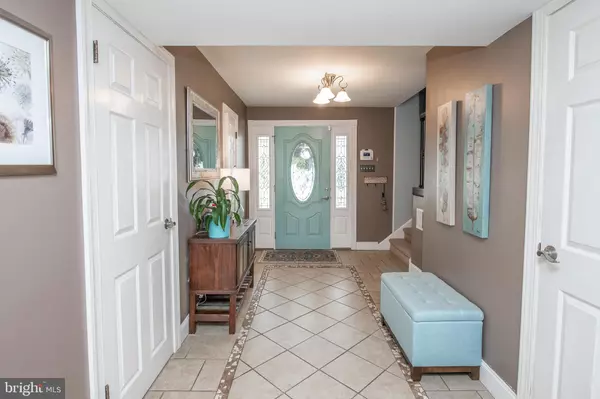For more information regarding the value of a property, please contact us for a free consultation.
11999 LOCKART RD Philadelphia, PA 19116
Want to know what your home might be worth? Contact us for a FREE valuation!

Our team is ready to help you sell your home for the highest possible price ASAP
Key Details
Sold Price $400,000
Property Type Single Family Home
Sub Type Detached
Listing Status Sold
Purchase Type For Sale
Square Footage 2,365 sqft
Price per Sqft $169
Subdivision Somerton
MLS Listing ID PAPH894056
Sold Date 07/16/20
Style Split Level
Bedrooms 4
Full Baths 2
Half Baths 1
HOA Y/N N
Abv Grd Liv Area 2,365
Originating Board BRIGHT
Year Built 1960
Annual Tax Amount $4,492
Tax Year 2020
Lot Size 7,787 Sqft
Acres 0.18
Lot Dimensions 57.00 x 106.00
Property Description
Wait until you see the inside of this gorgeous split level home in the Somerton neighborhood of Philadelphia! Your home invites you in with freshly painted walls and beautiful ceramic tile floors in the foyer. Adjoining the foyer, enjoy game nights in the spacious family room with recessed lighting, plush carpet, half bath, and sliding glass doors to the patio. On the main level, a living room with a large, bay window makes the perfect spot to curl up with a book. Atop the landing, a cutout nook fits an office desk perfectly for those work from home meetings. Next to the family room, a newly updated dining room adds a touch of class with new stone veneer and ceramic flooring. Picture family and friends gathered around the dining table to enjoy the meal you prepared in your eat-in kitchen. This kitchen is dressed to impress with a bay window, tall wooden cabinets, granite countertops, stainless steel appliances and tile backsplash. A built-in microwave, gas cooking, dishwasher, new refrigerator and new garbage disposal makes entertaining and cleanup easy and hassle free. During warm summer nights, take the party outside and BBQ with friends on the extended deck that overlooks and wraps around the half in ground / half above ground pool. After enjoying a swim, come and relax on the lower patio while you listen to the bubbles of the EP Henry stoned koi pond with a glass of wine. When you are ready to retreat for the night, 3 bedrooms and your master bedroom await on the second floor. Your master bedroom is complete with a full bathroom and plenty of closet space with drawer system. The second bedroom features hardwood floors and each bedroom is equipped with a remote control ceiling fan to keep you cool at night. Need some unwinding from your day? Head over to the second floor hallway bathroom to relax in the ceramic tile shower and jetted tub. Don't feel like carrying your clothes down to the laundry room? Just toss them into the laundry chute in the second floor closet! Last, but not least, your new home wouldn't be complete without a fully finished basement with your very own custom bar and stunning woodwork upgrades. A laundry room with new washer and dryer wrap up the tour of this eye catcher in Philadelphia. Other noteworthy highlights include the attached 1 car garage with garage door opener, central air, new sidewalk in 2018, outdoor shed, new retaining walls on the side of the house (2020) and an existing ADT alarm system. Can you picture yourself living here? This house won't last long - make it your home today!
Location
State PA
County Philadelphia
Area 19116 (19116)
Zoning RSD3
Rooms
Other Rooms Living Room, Dining Room, Kitchen, Family Room, Laundry
Basement Partial, Fully Finished
Interior
Interior Features Kitchen - Eat-In, Primary Bath(s), Sprinkler System, Stall Shower, Wet/Dry Bar, Attic, Bar, Carpet, Ceiling Fan(s), Combination Dining/Living, Crown Moldings, Laundry Chute, Recessed Lighting, Tub Shower, Upgraded Countertops
Hot Water Natural Gas
Heating Central, Forced Air
Cooling Central A/C
Flooring Carpet, Ceramic Tile, Hardwood
Equipment Washer, Dryer, Refrigerator
Furnishings No
Fireplace N
Window Features Bay/Bow,Replacement
Appliance Washer, Dryer, Refrigerator
Heat Source Natural Gas
Laundry Basement
Exterior
Exterior Feature Deck(s), Patio(s), Wrap Around
Garage Garage - Front Entry, Garage Door Opener, Inside Access
Garage Spaces 2.0
Fence Fully, Vinyl, Rear
Pool Above Ground, In Ground, Filtered, Vinyl
Waterfront N
Water Access N
Roof Type Shingle
Accessibility None
Porch Deck(s), Patio(s), Wrap Around
Parking Type Attached Garage, Driveway
Attached Garage 1
Total Parking Spaces 2
Garage Y
Building
Lot Description Front Yard, Landscaping, Level, Private, Rear Yard
Story 3
Sewer Public Sewer
Water Public
Architectural Style Split Level
Level or Stories 3
Additional Building Above Grade, Below Grade
New Construction N
Schools
School District The School District Of Philadelphia
Others
Senior Community No
Tax ID 582414800
Ownership Fee Simple
SqFt Source Assessor
Security Features Security System
Acceptable Financing Cash, Conventional, FHA, VA
Horse Property N
Listing Terms Cash, Conventional, FHA, VA
Financing Cash,Conventional,FHA,VA
Special Listing Condition Standard
Read Less

Bought with Thomas Toole III • RE/MAX Main Line-West Chester
GET MORE INFORMATION





