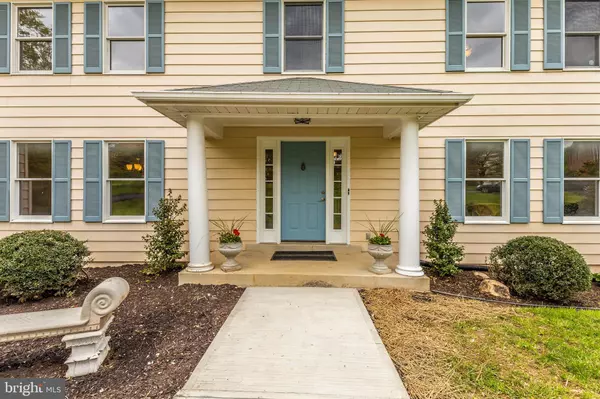For more information regarding the value of a property, please contact us for a free consultation.
10038 BANNER COUNTRY CT Gaithersburg, MD 20882
Want to know what your home might be worth? Contact us for a FREE valuation!

Our team is ready to help you sell your home for the highest possible price ASAP
Key Details
Sold Price $620,000
Property Type Single Family Home
Sub Type Detached
Listing Status Sold
Purchase Type For Sale
Square Footage 2,640 sqft
Price per Sqft $234
Subdivision Banner Country
MLS Listing ID MDMC706756
Sold Date 07/03/20
Style Colonial
Bedrooms 4
Full Baths 3
Half Baths 1
HOA Y/N N
Abv Grd Liv Area 2,640
Originating Board BRIGHT
Year Built 1986
Annual Tax Amount $6,180
Tax Year 2019
Lot Size 4.920 Acres
Acres 4.92
Property Description
Welcome home! This gorgeous four bedroom colonial home sits on a scenic and serene four acre lot within a cul de sac. The home has been totally remodeled including the kitchen and bathrooms. Gleaming stainless appliances and granite countertops adorn the kitchen along with ample storage and brand new soft-close cabinets. A beautiful fire place and family room sits right off of the kitchen along with a first floor laundry area. The upstairs contains four bedrooms, three of them oversized. Two bedrooms have their own en suite. Breath taking bathrooms have new granite counter tops and vanities. The master bath shower is fully renovated with exquisite tile. It has been beautifully landscaped and includes a new driveway, paved walkway and refurbished deck. The property contains two additional structures, perfect for housing horses or other animals.
Location
State MD
County Montgomery
Zoning AR
Rooms
Basement Outside Entrance, Unfinished
Interior
Interior Features Ceiling Fan(s), Crown Moldings, Floor Plan - Traditional, Kitchen - Country, Kitchen - Table Space, Upgraded Countertops, Walk-in Closet(s), Wood Floors
Heating Forced Air
Cooling Central A/C
Fireplaces Number 1
Heat Source Electric
Exterior
Garage Spaces 3.0
Water Access N
Accessibility 2+ Access Exits
Attached Garage 3
Total Parking Spaces 3
Garage Y
Building
Story 3
Sewer On Site Septic, Community Septic Tank, Private Septic Tank
Water Well
Architectural Style Colonial
Level or Stories 3
Additional Building Above Grade, Below Grade
New Construction N
Schools
Elementary Schools Cedar Grove
Middle Schools Rocky Hill
High Schools Damascus
School District Montgomery County Public Schools
Others
Senior Community No
Tax ID 161202145358
Ownership Fee Simple
SqFt Source Assessor
Special Listing Condition Standard
Read Less

Bought with Corazon NarcisoMolina • TTR Sothebys International Realty
GET MORE INFORMATION





