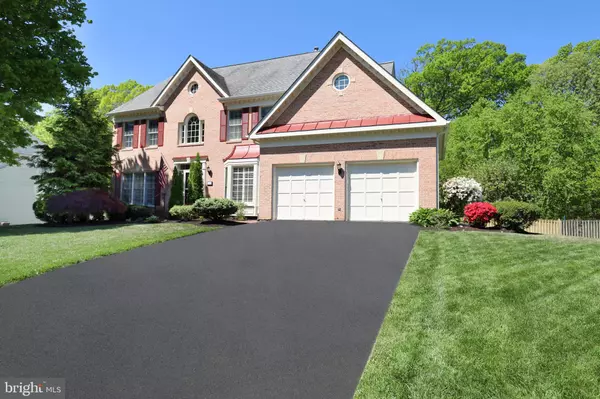For more information regarding the value of a property, please contact us for a free consultation.
8620 CROSS OAKS LN Fairfax Station, VA 22039
Want to know what your home might be worth? Contact us for a FREE valuation!

Our team is ready to help you sell your home for the highest possible price ASAP
Key Details
Sold Price $800,000
Property Type Single Family Home
Sub Type Detached
Listing Status Sold
Purchase Type For Sale
Square Footage 3,088 sqft
Price per Sqft $259
Subdivision Crosspointe
MLS Listing ID VAFX1126686
Sold Date 06/26/20
Style Colonial
Bedrooms 4
Full Baths 3
Half Baths 1
HOA Fees $86/qua
HOA Y/N Y
Abv Grd Liv Area 3,088
Originating Board BRIGHT
Year Built 1994
Annual Tax Amount $8,546
Tax Year 2020
Lot Size 0.343 Acres
Acres 0.34
Property Description
Crosspointe Community Beauty located on a quiet cul-de-sac. Large, light-filled, and quality-built Berry Colonial featuring a brick front and lovely landscaping with an in-ground sprinkler system for easy maintenance. This 3-level home is perfect for everyday living, as well as formal entertaining. The 2-story Foyer with hardwood flooring welcomes all. Formal Living Room features hardwood flooring, crown molding and French doors opening to a main level Office. The large Formal Dining Room features hardwood flooring, a bumped-out bay window and lovely chandelier. The spacious 2-Story Family Room is sure to be a gathering spot with hardwood flooring, a cozy gas fireplace (with floor-to-ceiling brick), 2 skylights and entry to the deck. The Family Room is open to the eat-in Kitchen. Any cook will love the Eat-in Gourmet Kitchen with ceramic tile flooring, granite counters, abundant cabinetry, gas cooking, a large center island with breakfast bar, beverage cooler, new dishwasher (2019), both recessed and pendant lights, plus direct entry to the deck for easy grilling. Tucked away off the Kitchen is a back hallway with Laundry Room and entry to the 2-Car Garage with built-in shelving galore, automatic door openers and a utility sink. The Upper Level highlights include 3 bedrooms and 2 full baths. A wide hallway offers dramatic views of both the Family Room and Foyer below. A very spacious Master Suite includes a large sitting area, lighted ceiling fan and 2 walk-in closets. Unwind in the Master Bath with relaxing jetted tub. There is also a separate tiled shower with built-in bench, dual-sink vanity, and a linen closet. The two additional upper level bedrooms are bright, inviting spaces with ample storage. The Finished Walkout Lower Level has a Rec Room (with built-in shelving) that is also perfect for a playroom. In addition, it boasts a complete In-law suite with living & dining areas (with gas fireplace), kitchen, 4th bedroom and full bath (with a large shower). Walk out to the huge, fully-fenced Backyard that is level and has lovely landscaping. A nicely-sized Deck overlooks this space and backs to trees for lots of privacy. You will the love the short walk to one of the community pools, tennis and basketball courts. The Crosspointe community has a low HOA fee that includes snow, trash, recycling and lawn debris removal, on-site professional management, common area maintenance, plus all of the community amenities: community center (available for rent to residents), 2 large swimming pools, 10 tennis courts, basketball courts, many tot lots, miles of walking/biking trails and a large lake. Located just 5 miles from I-95 and right off Route 123, it is only minutes to Fairfax County Parkway, shopping, restaurants, schools county parks, golf courses (both public and private); a short drive away is Historic Occoquan with additional quaint shops and restaurants. It is also convenient to metro and two airports. Welcome home!
Location
State VA
County Fairfax
Zoning 301
Rooms
Other Rooms Living Room, Dining Room, Primary Bedroom, Sitting Room, Bedroom 2, Bedroom 3, Kitchen, Family Room, Bedroom 1, Recreation Room
Basement Full
Interior
Heating Forced Air
Cooling Central A/C
Fireplaces Number 1
Heat Source Natural Gas
Exterior
Parking Features Garage - Front Entry
Garage Spaces 2.0
Water Access N
Roof Type Asphalt
Accessibility None
Attached Garage 2
Total Parking Spaces 2
Garage Y
Building
Story 3
Sewer Public Sewer
Water Public
Architectural Style Colonial
Level or Stories 3
Additional Building Above Grade, Below Grade
New Construction N
Schools
Elementary Schools Silverbrook
Middle Schools South County
High Schools South County
School District Fairfax County Public Schools
Others
HOA Fee Include Reserve Funds,Pool(s),Management,Common Area Maintenance
Senior Community No
Tax ID 0974 14100020
Ownership Fee Simple
SqFt Source Assessor
Special Listing Condition Standard
Read Less

Bought with Matthew Baldwin • Compass
GET MORE INFORMATION





