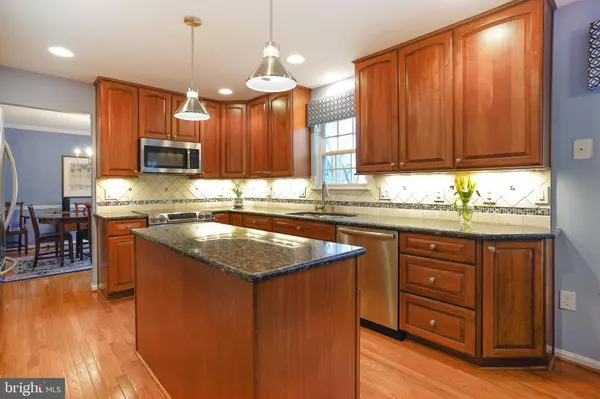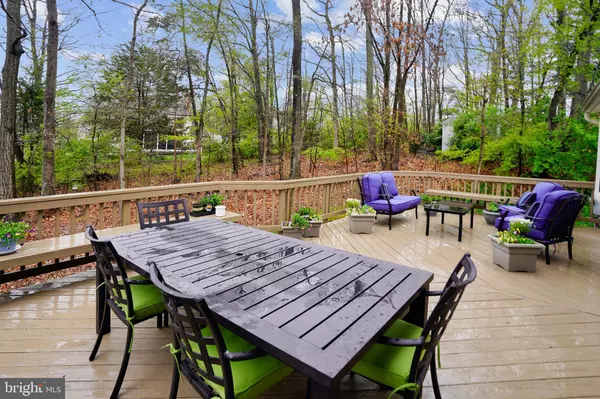For more information regarding the value of a property, please contact us for a free consultation.
12405 STEWART'S FORD CT Fairfax, VA 22033
Want to know what your home might be worth? Contact us for a FREE valuation!

Our team is ready to help you sell your home for the highest possible price ASAP
Key Details
Sold Price $911,000
Property Type Single Family Home
Sub Type Detached
Listing Status Sold
Purchase Type For Sale
Square Footage 2,938 sqft
Price per Sqft $310
Subdivision Fair Oaks Estates
MLS Listing ID VAFX2062672
Sold Date 05/19/22
Style Colonial
Bedrooms 4
Full Baths 3
Half Baths 1
HOA Fees $25/ann
HOA Y/N Y
Abv Grd Liv Area 2,038
Originating Board BRIGHT
Year Built 1983
Annual Tax Amount $8,899
Tax Year 2022
Lot Size 9,762 Sqft
Acres 0.22
Property Description
A wonderful home in delightful, tree-lined Fair Oaks Estates! This Amberly model home has been thoughtfully updated and lovingly cared-for. Even more, it's located on a cul-de-sac filled with fantastic neighbors. The kind of place where people gather for happy hour, Halloween parties and more! Come on inside this gracious colonial and tour this perfect floor plan. The bright, spacious kitchen opens to the family room and then you step out to the over-sized, freshly painted deck. BBQ anyone? Schools are Navy Elementary, Franklin Middle and Oakton High School. The kitchen and bathrooms have been updated and upgraded. The roof is new in 2016 and the Carrier HVAC system was installed in 2020. New hardwood floors upstairs 2015, new lower level carpet 2019. Neighborhood pool membership available!
Location
State VA
County Fairfax
Zoning 131
Rooms
Other Rooms Living Room, Dining Room, Kitchen, Family Room, Recreation Room
Basement Full, Fully Finished, Rear Entrance, Walkout Level
Interior
Interior Features Breakfast Area, Family Room Off Kitchen, Floor Plan - Open, Formal/Separate Dining Room, Kitchen - Country, Kitchen - Eat-In, Kitchen - Island, Kitchen - Table Space, Walk-in Closet(s)
Hot Water Electric
Heating Heat Pump(s)
Cooling Central A/C
Fireplaces Number 1
Fireplaces Type Wood
Equipment Built-In Microwave, Dishwasher, Disposal, Dryer, Icemaker, Refrigerator, Stainless Steel Appliances, Washer, Stove
Fireplace Y
Appliance Built-In Microwave, Dishwasher, Disposal, Dryer, Icemaker, Refrigerator, Stainless Steel Appliances, Washer, Stove
Heat Source Electric
Exterior
Exterior Feature Deck(s), Patio(s)
Parking Features Garage - Front Entry, Garage Door Opener
Garage Spaces 2.0
Water Access N
Accessibility None
Porch Deck(s), Patio(s)
Attached Garage 2
Total Parking Spaces 2
Garage Y
Building
Story 3
Foundation Other
Sewer Public Sewer
Water Public
Architectural Style Colonial
Level or Stories 3
Additional Building Above Grade, Below Grade
New Construction N
Schools
Elementary Schools Navy
Middle Schools Franklin
High Schools Oakton
School District Fairfax County Public Schools
Others
Senior Community No
Tax ID 0452 06 0208
Ownership Fee Simple
SqFt Source Assessor
Security Features Security System
Special Listing Condition Standard
Read Less

Bought with Hava Nachum • Samson Properties
GET MORE INFORMATION





