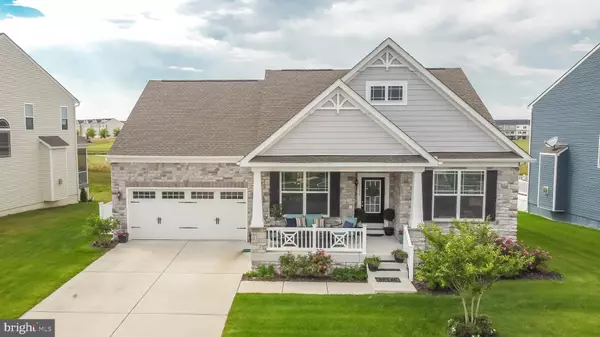For more information regarding the value of a property, please contact us for a free consultation.
25177 LUMBERTON DR Millsboro, DE 19966
Want to know what your home might be worth? Contact us for a FREE valuation!

Our team is ready to help you sell your home for the highest possible price ASAP
Key Details
Sold Price $440,000
Property Type Single Family Home
Sub Type Detached
Listing Status Sold
Purchase Type For Sale
Square Footage 5,000 sqft
Price per Sqft $88
Subdivision Plantation Lakes
MLS Listing ID DESU163882
Sold Date 10/09/20
Style Contemporary
Bedrooms 4
Full Baths 3
HOA Fees $112/mo
HOA Y/N Y
Abv Grd Liv Area 2,700
Originating Board BRIGHT
Year Built 2017
Annual Tax Amount $3,824
Tax Year 2019
Lot Size 8,276 Sqft
Acres 0.19
Lot Dimensions 78.00 x 115.00
Property Description
Welcome to this nearly new Jasmine model featuring an open floor plan, and situated on a premium lot overlooking the amazing Arthur Hills 18 hole championship golf course at Plantation Lakes. Why build when you can be in this meticulously maintained home this summer ? This beauty boasts almost 5000 square feet of living space between the main living area, and the finished basement. From the moment you enter the front door you see the owner has spared no expense. The main level features an open floor plan with 9 ft ceilings, surrounded by crown molding, and an upgraded lighting package throughout. The gourmet kitchen includes a 5 burner gas stainless steel stove, gleaming quartz countertops, an extensive glass tiled backsplash, and beautiful tall kitchen cabinets. The main living area features hardwood floors and anchored by a custom made floor to ceiling stone fireplace. The owners bedroom is spacious with plenty of natural light, walk in closet and a luxury bathroom. Also on this level are 2 guestrooms, as well as a screened in porch and a small patio for grilling for those family gatherings. The finished basement features 1 bedroom , an office and full bath, plus 2 more rooms that can easily be converted to bedrooms . To top off the extra space is a large recreation room featuring a dry bar with granite countertop and Bluetooth speakers throughout. 2 large unfinished rooms for storage in the basement as well as a main level attic. In addition, this extraordinary home has an oversized finished garage. The exterior of the home includes a professional landscape and lighting package as well as irrigation. This house is one of a kind ! The community is located just 25 minutes from area beaches, and minutes from local restaurants, and grocery stores. The community also boasts its own restaurant and bar as well as a pool and fitness room.
Location
State DE
County Sussex
Area Dagsboro Hundred (31005)
Zoning TN
Rooms
Basement Fully Finished
Main Level Bedrooms 4
Interior
Interior Features Attic, Crown Moldings, Entry Level Bedroom, Floor Plan - Open, Formal/Separate Dining Room, Kitchen - Gourmet, Primary Bath(s), Pantry, Recessed Lighting, Upgraded Countertops, Walk-in Closet(s), Wet/Dry Bar, Wood Floors
Hot Water Natural Gas, Instant Hot Water
Heating Forced Air
Cooling Central A/C
Flooring Hardwood, Ceramic Tile
Fireplaces Number 1
Fireplaces Type Fireplace - Glass Doors
Equipment Dishwasher, Disposal, Icemaker, Instant Hot Water, Microwave, Oven/Range - Gas, Six Burner Stove, Stainless Steel Appliances, Water Heater - Tankless
Furnishings No
Fireplace Y
Window Features Energy Efficient,Insulated
Appliance Dishwasher, Disposal, Icemaker, Instant Hot Water, Microwave, Oven/Range - Gas, Six Burner Stove, Stainless Steel Appliances, Water Heater - Tankless
Heat Source Natural Gas
Laundry Main Floor
Exterior
Exterior Feature Enclosed, Patio(s), Porch(es), Screened
Parking Features Built In, Garage Door Opener, Garage - Front Entry
Garage Spaces 4.0
Utilities Available Cable TV, Natural Gas Available, Under Ground
Amenities Available Bar/Lounge, Common Grounds, Exercise Room, Golf Course Membership Available, Jog/Walk Path, Meeting Room, Pool - Outdoor, Tot Lots/Playground
Water Access N
View Golf Course
Roof Type Architectural Shingle
Street Surface Black Top
Accessibility None
Porch Enclosed, Patio(s), Porch(es), Screened
Road Frontage City/County
Attached Garage 2
Total Parking Spaces 4
Garage Y
Building
Lot Description Landscaping, SideYard(s)
Story 1
Foundation Concrete Perimeter
Sewer Public Sewer
Water Public
Architectural Style Contemporary
Level or Stories 1
Additional Building Above Grade, Below Grade
Structure Type 9'+ Ceilings,Dry Wall,Wood Walls
New Construction N
Schools
School District Indian River
Others
Pets Allowed Y
HOA Fee Include Common Area Maintenance,Snow Removal
Senior Community No
Tax ID 133-16.00-741.00
Ownership Fee Simple
SqFt Source Assessor
Security Features Fire Detection System,Surveillance Sys,Monitored
Acceptable Financing Cash, Conventional
Listing Terms Cash, Conventional
Financing Cash,Conventional
Special Listing Condition Standard
Pets Allowed Cats OK, Dogs OK
Read Less

Bought with JERRY (Albert) CLARK • BETHANY AREA REALTY LLC
GET MORE INFORMATION





