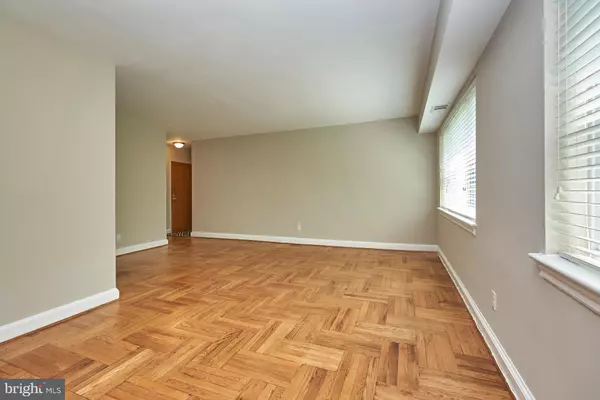For more information regarding the value of a property, please contact us for a free consultation.
1307 N ODE ST #424 Arlington, VA 22209
Want to know what your home might be worth? Contact us for a FREE valuation!

Our team is ready to help you sell your home for the highest possible price ASAP
Key Details
Sold Price $298,500
Property Type Condo
Sub Type Condo/Co-op
Listing Status Sold
Purchase Type For Sale
Square Footage 641 sqft
Price per Sqft $465
Subdivision Westmoreland Terrace
MLS Listing ID VAAR165870
Sold Date 09/29/20
Style Colonial
Bedrooms 1
Full Baths 1
Condo Fees $368/mo
HOA Y/N N
Abv Grd Liv Area 641
Originating Board BRIGHT
Year Built 1947
Annual Tax Amount $2,611
Tax Year 2020
Property Description
LOCATION, LOCATION, LOCATION! Enjoy tree-top vistas from this light-filled upper corner unit in a secure, all-brick, pet-friendly, building. Handsome, renovated kitchen with maple cabinetry, granite countertops and tile & glass backsplash, stainless appliances and stylish lighting. Updated bath has newly refinished tub. Fresh paint and lovely wood floors throughout. Newer replacement windows and heat pump. Convenient basement laundry & extra storage. Off-street permit parking + ample street parking. Low condo fees. Situated less than 1 mile from Rosslyn AND Court House Metros. Immerse yourself in Metro-line living restaurants, shops, services, farmers markets, movies & more! PLEASE NOTE: UNIT IS VACANT, HOWEVER, PLEASE OBSERVE COVID-19 GUIDELINES FOR SHOWING! Please do not schedule or attend showings if anyone in your party exhibits cold or flu-like symptoms or have been exposed to the virus. All guests should remove shoes or wear shoe coverings provided, wear gloves & mask while touring home. During showing, please avoid touching anything that can be avoided. Only one showing group may be in the property at any time and cannot exceed 5 people. The CDC urges individuals to take these measures to protect themselves and others. Thank you!
Location
State VA
County Arlington
Zoning RA6-15
Direction Northwest
Rooms
Other Rooms Living Room, Dining Room, Primary Bedroom, Kitchen
Main Level Bedrooms 1
Interior
Interior Features Kitchen - Galley, Combination Dining/Living, Floor Plan - Traditional, Upgraded Countertops, Walk-in Closet(s), Wood Floors
Hot Water Other
Heating Forced Air, Heat Pump(s)
Cooling Central A/C, Heat Pump(s)
Flooring Hardwood
Equipment Dishwasher, Disposal, Exhaust Fan, Oven/Range - Electric, Refrigerator, Built-In Microwave, Stainless Steel Appliances
Furnishings No
Fireplace N
Appliance Dishwasher, Disposal, Exhaust Fan, Oven/Range - Electric, Refrigerator, Built-In Microwave, Stainless Steel Appliances
Heat Source Electric
Laundry Common, Basement
Exterior
Garage Spaces 1.0
Amenities Available Common Grounds, Extra Storage, Storage Bin, Tot Lots/Playground
Water Access N
View Trees/Woods
Accessibility None
Total Parking Spaces 1
Garage N
Building
Story 1
Unit Features Garden 1 - 4 Floors
Sewer Public Sewer
Water Public
Architectural Style Colonial
Level or Stories 1
Additional Building Above Grade, Below Grade
New Construction N
Schools
School District Arlington County Public Schools
Others
Pets Allowed Y
HOA Fee Include Common Area Maintenance,Ext Bldg Maint,Lawn Maintenance,Management,Insurance,Parking Fee,Reserve Funds,Road Maintenance,Sewer,Snow Removal,Trash,Water
Senior Community No
Tax ID 17-033-141
Ownership Condominium
Security Features Main Entrance Lock
Special Listing Condition Standard
Pets Allowed Cats OK, Dogs OK
Read Less

Bought with Tanya Salseth • KW United
GET MORE INFORMATION





