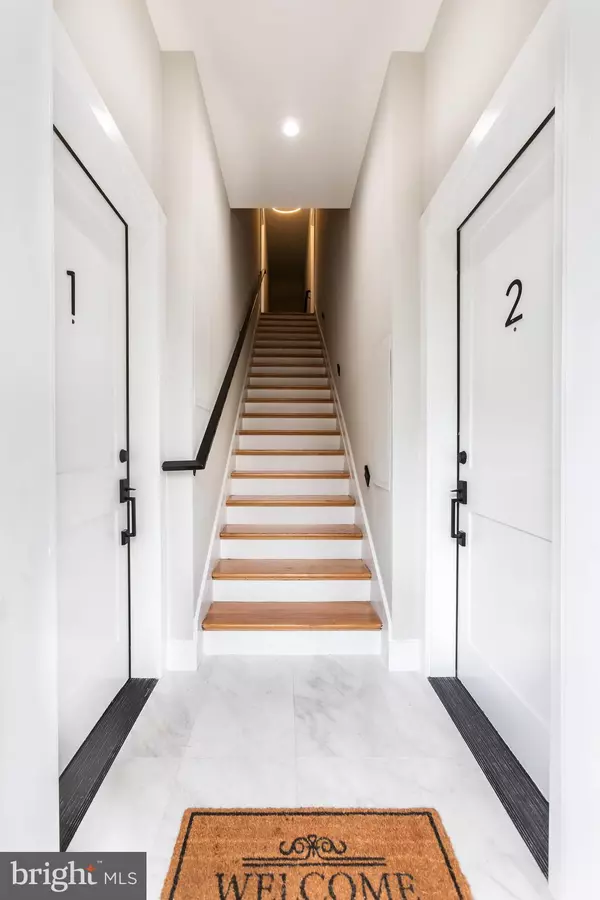For more information regarding the value of a property, please contact us for a free consultation.
1420 STAPLES ST NE #PH3 Washington, DC 20002
Want to know what your home might be worth? Contact us for a FREE valuation!

Our team is ready to help you sell your home for the highest possible price ASAP
Key Details
Sold Price $650,000
Property Type Condo
Sub Type Condo/Co-op
Listing Status Sold
Purchase Type For Sale
Square Footage 1,100 sqft
Price per Sqft $590
Subdivision Trinidad
MLS Listing ID DCDC2000625
Sold Date 02/25/22
Style Transitional,Contemporary
Bedrooms 2
Full Baths 2
Half Baths 1
Condo Fees $318/mo
HOA Y/N N
Abv Grd Liv Area 1,100
Originating Board BRIGHT
Year Built 2021
Annual Tax Amount $5,525
Tax Year 2022
Property Description
Welcome to 1420 Staples St. NE - a collection of four brand new luxury two-level condos walkable to Union Market and the best of Capitol Hill and the H St. corridor.
This is not your average condo. PH3 features two (2) Bedrooms & two (2) Full and one (1) Half-Bath over nearly 1,100 square feet of living space, and a two-floor layout with 10' ceilings on each level. To top it off, an amazing Private Rooftop Terrace with sweeping monument views and city vistas is hard-lined with gas for grilling and water for irrigation. There are thoughtful upgrades everywhere, seen and unseen - such as huge energy efficient windows in every room, spray foam insulation, solid oak flooring throughout, gourmet kitchens, spa-like bathrooms with upgraded tile and walk-in showers, and much more.
An open concept defines the main living space, with the primary suite on the upper level. The Gourmet Kitchen features built-in stainless appliances, custom cabinetry and Quartz countertops with Bar seating and ample storage, plus plenty of room for a dedicated dining table. A main level Half-Bath is ideal for entertaining. Upstairs, the Primary Suite features a luxurious Spa-Bath with Double Vanity, upgraded tile and a large walk-in Rain Shower. A row of three deep Closets ensures plenty of room for your wardrobe and seasonal items. The Secondary Bedroom and adjacent Full Bath offers the ideal space for guests and flexible space for a Home Office. Full-size, side-by-side Laundry with massive space for overhead storage is an added luxury. A dedicated stair to the private TREX Roof Deck makes for the ideal private outdoor oasis and effortless entertaining.
Rarely can you find this level of quality brand new construction in this great of a location for this price.
Only Two Penthouses available.
Location
State DC
County Washington
Zoning RF-1
Rooms
Other Rooms Living Room, Primary Bedroom, Kitchen, Laundry, Bathroom 2, Primary Bathroom
Main Level Bedrooms 1
Interior
Interior Features Bar, Dining Area, Entry Level Bedroom, Floor Plan - Open, Kitchen - Eat-In, Kitchen - Gourmet, Primary Bath(s), Recessed Lighting, Skylight(s), Soaking Tub, Sprinkler System, Walk-in Closet(s), Wood Floors, Additional Stairway
Hot Water Natural Gas
Heating Central, Forced Air
Cooling Roof Mounted, Central A/C
Flooring Hardwood
Equipment Built-In Microwave, Built-In Range, Water Heater - Tankless, Washer - Front Loading, Stainless Steel Appliances, Range Hood, Refrigerator, Oven/Range - Gas, Exhaust Fan, Dryer - Front Loading, Disposal, Dishwasher
Window Features Double Hung,ENERGY STAR Qualified,Skylights
Appliance Built-In Microwave, Built-In Range, Water Heater - Tankless, Washer - Front Loading, Stainless Steel Appliances, Range Hood, Refrigerator, Oven/Range - Gas, Exhaust Fan, Dryer - Front Loading, Disposal, Dishwasher
Heat Source Natural Gas
Exterior
Exterior Feature Deck(s), Roof
Amenities Available None
Water Access N
Roof Type Flat,Rubber
Accessibility None
Porch Deck(s), Roof
Garage N
Building
Story 3.5
Unit Features Garden 1 - 4 Floors
Sewer Public Sewer
Water Public
Architectural Style Transitional, Contemporary
Level or Stories 3.5
Additional Building Above Grade
Structure Type High,9'+ Ceilings
New Construction Y
Schools
School District District Of Columbia Public Schools
Others
Pets Allowed Y
HOA Fee Include Insurance,Taxes
Senior Community No
Tax ID NO TAX RECORD
Ownership Condominium
Acceptable Financing Cash, Conventional
Listing Terms Cash, Conventional
Financing Cash,Conventional
Special Listing Condition Standard
Pets Allowed No Pet Restrictions
Read Less

Bought with Charles A Wilde • WDC Realty Group, LLC
GET MORE INFORMATION





