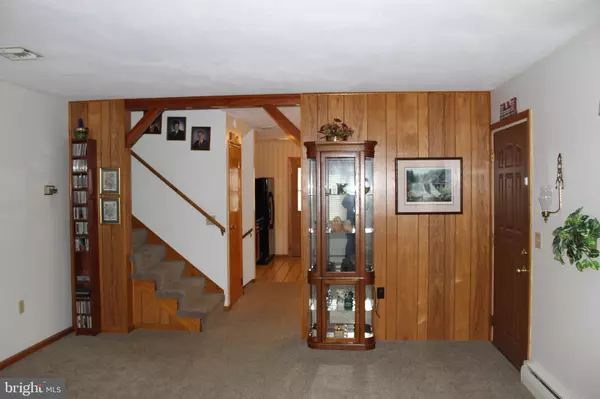For more information regarding the value of a property, please contact us for a free consultation.
15 BEECHWOOD DR Cumberland, MD 21502
Want to know what your home might be worth? Contact us for a FREE valuation!

Our team is ready to help you sell your home for the highest possible price ASAP
Key Details
Sold Price $184,000
Property Type Single Family Home
Sub Type Detached
Listing Status Sold
Purchase Type For Sale
Square Footage 1,906 sqft
Price per Sqft $96
Subdivision White Oaks
MLS Listing ID MDAL2002006
Sold Date 05/13/22
Style Split Level
Bedrooms 3
Full Baths 2
Half Baths 1
HOA Y/N N
Abv Grd Liv Area 1,906
Originating Board BRIGHT
Year Built 1965
Annual Tax Amount $2,115
Tax Year 2022
Lot Size 10,280 Sqft
Acres 0.24
Property Description
THIS DISTINCTIVE HOME HAS MANY NICETIES THAT MANY BUYERS ARE LOOKING FOR - IT FEATURES 3-4 BDRMS - 2.5 BATHS WITH A PRIMARY BDRM & BATH - THE MAIN LEVEL FEATURES AN UPDATED KIT - DIN RM AND LG LIV RM - THE LOWER LEVEL HAS A FAM/REC RM - DEN/OFFICE AND A FULL BATH - THE LOWER LEVEL COULD ALSO BE A MOTHER-IN-LAW OR STUDENT APARTMENT - CENTRAL A/C - THERE ARE TWO TYPES OF HEATING SYSTEMS - BASEBOARD HOT WATER OR HEAT PUMP -A COVERED PATIO LOCATED IN THE REAR OF THE HOUSE IS VERY PRIVATE AND CAN BE ACCESSED THROUGH THE DOUBLE SLIDING DOORS - THE REAR YARD IS LEVEL - VERY USALBLE AND FENCED IN - ATTACHED CARPORT PROTECTS YOUR CAR AND LETS YOU WALK DIRECTLY INTO THE MAIN LEVEL - PROTECTED FROM THE RAIN - SNOW - ETC - THE HOME IS LOCATED IN THE PREMIER WHITE OAKS AREA - A VERY LOW TRAFFIC AREA - CLOSE TO
I-68 - UPMC HOSPITAL - ALLEGANY COLLEGE - SCHOOLS AND SHOPPING
Location
State MD
County Allegany
Area S Cumberland - Allegany County (Mdal2)
Zoning RESID
Rooms
Other Rooms Living Room, Dining Room, Primary Bedroom, Bedroom 2, Bedroom 3, Kitchen, Family Room, Laundry, Office
Basement Partially Finished
Interior
Interior Features Carpet, Dining Area, Floor Plan - Open, Kitchen - Gourmet, Primary Bath(s)
Hot Water Natural Gas
Heating Baseboard - Hot Water
Cooling Central A/C, Heat Pump(s)
Equipment Built-In Microwave, Dishwasher, Disposal, Dryer, Refrigerator, Stove, Washer
Appliance Built-In Microwave, Dishwasher, Disposal, Dryer, Refrigerator, Stove, Washer
Heat Source Electric
Exterior
Exterior Feature Patio(s)
Garage Spaces 3.0
Waterfront N
Water Access N
Accessibility None
Porch Patio(s)
Parking Type Attached Carport, Driveway
Total Parking Spaces 3
Garage N
Building
Story 3
Foundation Other
Sewer Public Sewer
Water Public
Architectural Style Split Level
Level or Stories 3
Additional Building Above Grade, Below Grade
New Construction N
Schools
School District Allegany County Public Schools
Others
Senior Community No
Tax ID 0104018508
Ownership Fee Simple
SqFt Source Assessor
Special Listing Condition Standard
Read Less

Bought with Nadine Beechie • Coldwell Banker Premier
GET MORE INFORMATION





